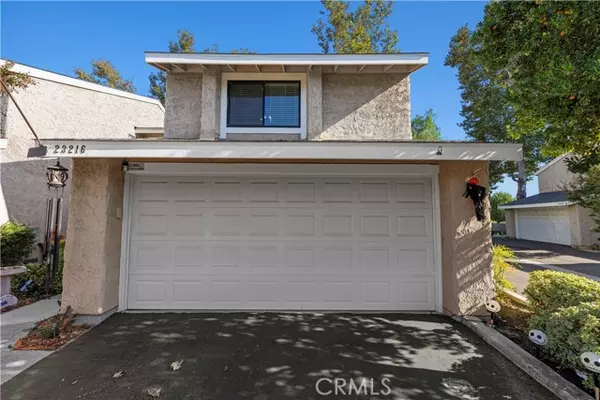23216 Kimmore Valencia, CA 91355

UPDATED:
12/11/2024 06:43 AM
Key Details
Property Type Townhouse
Sub Type Townhome
Listing Status Active
Purchase Type For Sale
Square Footage 1,921 sqft
Price per Sqft $351
MLS Listing ID SR24212347
Style Townhome
Bedrooms 3
Full Baths 2
Construction Status Turnkey
HOA Fees $394/mo
HOA Y/N Yes
Year Built 1978
Lot Size 6.485 Acres
Acres 6.4853
Property Description
Location, Location, Location. In the heart of Valencia. Welcome to this prestigious Valencia townhouse (Vista Valencia Townhomes) with No Mello-Roos and low HOA, a prime location in a picturesque gated neighborhood. This home includes 3 bedrooms, 3 bathrooms, with a loft, spacious backyard, and 2 car attached garage with 1,921 Sq.Ft. of living space. Enter this home and instantly notice the open floor plan and cathedral ceilings flowing right into the living room fireplace with a beautiful view of the private backyard. Downstairs bedroom or office with dual access and attached bathroom, spacious upstairs loft with a closet, nice sized upstairs bedroom, and a huge master bedroom with high ceilings. Some of the highlights include new roof, whole house fan, new inside doors, new kitchen appliances, new windows, recessed lighting, newer central air, and much more! Garage has new cabinets with tons of storage, HOA includes water, green belt maintenance, swimming pool, jacuzzi, meeting room, security patrols and guest parking. Close to shopping, award winning schools, freeway access, post office and restaurants! Welcome Home
Location
State CA
County Los Angeles
Area Valencia (91355)
Zoning SCUR3
Interior
Interior Features Copper Plumbing Full
Cooling Central Forced Air
Flooring Carpet, Tile, Wood
Fireplaces Type FP in Living Room
Equipment Dishwasher, Disposal, Microwave, Electric Oven
Appliance Dishwasher, Disposal, Microwave, Electric Oven
Laundry Garage
Exterior
Parking Features Garage
Garage Spaces 2.0
Fence Good Condition
Pool Community/Common
Utilities Available None
View Neighborhood
Roof Type Shingle
Total Parking Spaces 2
Building
Lot Description Corner Lot
Story 2
Sewer Public Sewer
Water Public
Architectural Style Modern
Level or Stories 2 Story
Construction Status Turnkey
Others
Monthly Total Fees $465
Acceptable Financing Cash, Conventional, Cash To Existing Loan
Listing Terms Cash, Conventional, Cash To Existing Loan
Special Listing Condition Standard

GET MORE INFORMATION





