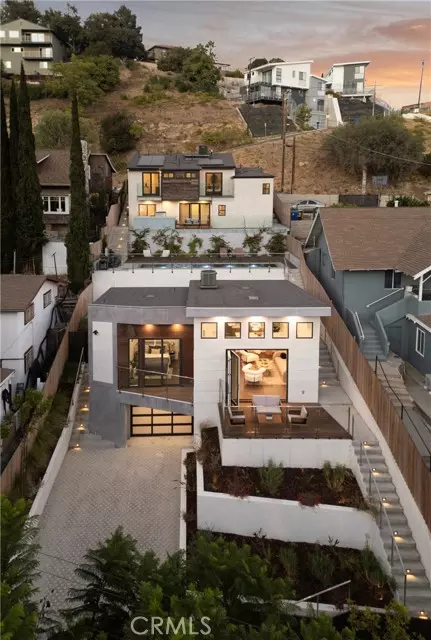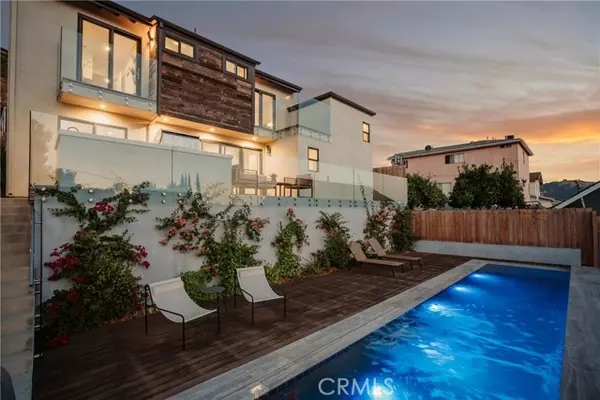3850 Glenalbyn Drive Los Angeles, CA 90065

UPDATED:
12/22/2024 07:35 PM
Key Details
Property Type Single Family Home
Sub Type Detached
Listing Status Active
Purchase Type For Sale
Square Footage 2,662 sqft
Price per Sqft $863
MLS Listing ID OC24211129
Style Detached
Bedrooms 5
Full Baths 5
Half Baths 2
Construction Status Turnkey
HOA Y/N No
Year Built 1953
Lot Size 6,276 Sqft
Acres 0.1441
Lot Dimensions 37x132
Property Description
Welcome to this luxurious hillside estate, nestled in the prestigious Mount Washington neighborhood of Los Angeles. This unique property consists of two beautifully crafted homes on a single lot, offering a total of 5 bedrooms, 7 bathrooms, and 2,662 square feet of living space. There's both a completely renovated (from the studs up) main residence, plus a newly built detached ADU with its own dedicated address and entrance on a separate street (443 W Avenue 37) making this the perfect family compound or investment opportunity. The main house features 3 bedrooms and 5 bathrooms spanning 1,791 square feet of living space, including heated marble floors in every bathroom. Its gourmet kitchen is a culinary enthusiast's dream equipped with high-end appliances such as a Wolf range, Miele dishwasher, Dornbracht Professional kitchen faucet, Sub-Zero refrigerator, and quartz countertops. The home also incorporates sustainable tech such as a Tesla power inverter, solar panels, Rheem tankless water heater, and dual level individually controlled Nest thermostats. The property boasts a 414 bottle capacity temperature-controlled wine cellar with imported Jerusalem Limestone walls. Outside, there are multiple balconies with stunning views, a fully equipped outdoor kitchen, and Kebony wood decks that hold a 30 year warranty. A zero edge swimming pool with Aqualink controllable jets, and LED color shifting lighting, provides the ultimate experience for outdoor living and entertaining. The newly constructed ADU includes 2 bedrooms, 2 bathrooms, and is 871 square feet with soaring high 16-foot vaulted ceilings throughout. The accordion style sliding glass doors, by Marvin, open up to a 300 square foot deck space creating the ultimate Southern California indoor/outdoor living experience. This guest house kitchen is fully dialed with all high-end appliances, including; a Wolf range, Sub-Zero refrigerator, Miele dishwasher, and built-in Miele espresso bar, with custom built cabinetry. Its private driveway and enclosed garage with 220 EV charger, make it the perfect place for guests or potential tenants to call home. This is a rare opportunity to own an impeccably designed and meticulously crafted two structure luxury residence in one of Los Angeles' most coveted neighborhoods.
Location
State CA
County Los Angeles
Area Los Angeles (90065)
Zoning LAR1
Interior
Interior Features Recessed Lighting
Cooling Central Forced Air
Flooring Wood
Equipment Dishwasher, Disposal, Dryer, Microwave, Refrigerator, Solar Panels, Washer, Gas Oven, Gas Stove, Barbecue, Gas Range
Appliance Dishwasher, Disposal, Dryer, Microwave, Refrigerator, Solar Panels, Washer, Gas Oven, Gas Stove, Barbecue, Gas Range
Laundry Closet Stacked, Inside
Exterior
Parking Features Direct Garage Access
Garage Spaces 2.0
Fence Glass, Privacy, Split Rail, Wood
Pool Below Ground, Private, Solar Heat, Heated, Permits, Filtered
View Mountains/Hills, Valley/Canyon, Pool, Trees/Woods, City Lights
Total Parking Spaces 4
Building
Lot Description Landscaped
Story 2
Lot Size Range 4000-7499 SF
Sewer Other/Remarks
Water Public
Architectural Style Contemporary
Level or Stories Split Level
Construction Status Turnkey
Others
Monthly Total Fees $15
Acceptable Financing Cash, Conventional, Cash To New Loan
Listing Terms Cash, Conventional, Cash To New Loan
Special Listing Condition Standard

GET MORE INFORMATION





