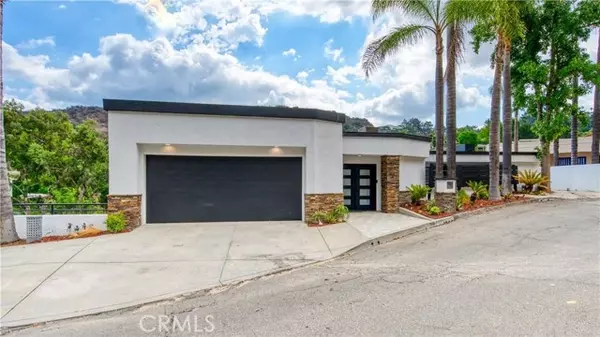3614 Camino De La Cumbre Sherman Oaks, CA 91423
OPEN HOUSE
Sat Nov 09, 12:00pm - 4:00pm
Sun Nov 10, 2:00pm - 4:00pm
UPDATED:
11/07/2024 08:22 PM
Key Details
Property Type Single Family Home
Sub Type Detached
Listing Status Active
Purchase Type For Sale
Square Footage 4,650 sqft
Price per Sqft $558
MLS Listing ID NP24210652
Style Detached
Bedrooms 5
Full Baths 4
Half Baths 1
Construction Status Turnkey,Updated/Remodeled
HOA Y/N No
Year Built 1992
Lot Size 0.261 Acres
Acres 0.2614
Property Description
This amazing quarter-acre property is nestled adjacent to Fossil Ridge Park in an extremely private, quiet, and tranquil location. Just mere steps away from the award-winning Buckley School, this large home boasts phenomenal and breathtaking pastoral views. It has recently undergone extensive remodeling of all five bathrooms, offering granite countertops, ten-foot-tall showers, all finished with marble and custom glass doors.The master bedroom features an oversized 72-inch bathtub, separate vanity, and spacious cedar-lined walk-in closets. Entertain family and friends around the new gourmet kitchen, which includes an oversized glacier island, granite countertops, all new cabinetry, a six-burner Viking stove, and a sub-zero refrigerator. Over 120 new LED lights have been installed throughout this executive home, along with three brand new fireplaces with remote controls, a new air conditioner, furnace, and roof.This beautiful home has ample space, making an additional living area on the lower level idyllic, where a new six-person indoor sauna awaits. Priced at approximately $550 per square foot, this home, with all its upgrades, offers one of the greatest values on the market.
Location
State CA
County Los Angeles
Area Sherman Oaks (91423)
Interior
Interior Features 2 Staircases, Balcony, Beamed Ceilings, Granite Counters, Living Room Balcony, Living Room Deck Attached, Recessed Lighting, Stone Counters
Cooling Central Forced Air, Dual
Flooring Laminate, Stone, Wood, Other/Remarks
Fireplaces Type FP in Living Room, Electric
Equipment Dishwasher, Disposal, Microwave, Refrigerator, 6 Burner Stove, Double Oven, Gas & Electric Range
Appliance Dishwasher, Disposal, Microwave, Refrigerator, 6 Burner Stove, Double Oven, Gas & Electric Range
Laundry Laundry Room
Exterior
Exterior Feature Stucco
Garage Direct Garage Access
Garage Spaces 2.0
Utilities Available Cable Connected, Electricity Connected, Sewer Connected, Water Connected
View Mountains/Hills, Valley/Canyon, Trees/Woods
Roof Type Composition,Asphalt
Total Parking Spaces 2
Building
Lot Description Landscaped
Story 3
Sewer Public Sewer
Water Public
Architectural Style Contemporary
Level or Stories 3 Story
Construction Status Turnkey,Updated/Remodeled
Others
Miscellaneous Foothills
Acceptable Financing Cash, Conventional, Cash To Existing Loan
Listing Terms Cash, Conventional, Cash To Existing Loan
Special Listing Condition Standard

GET MORE INFORMATION





