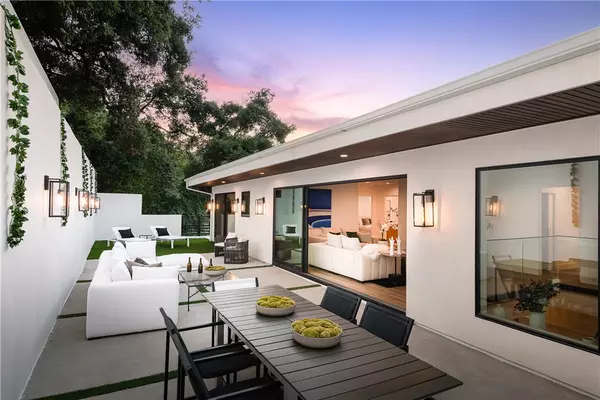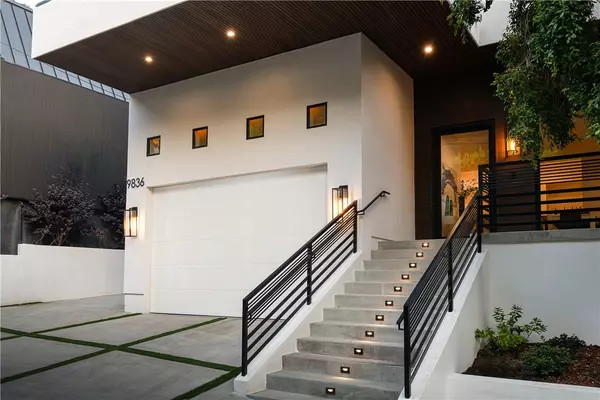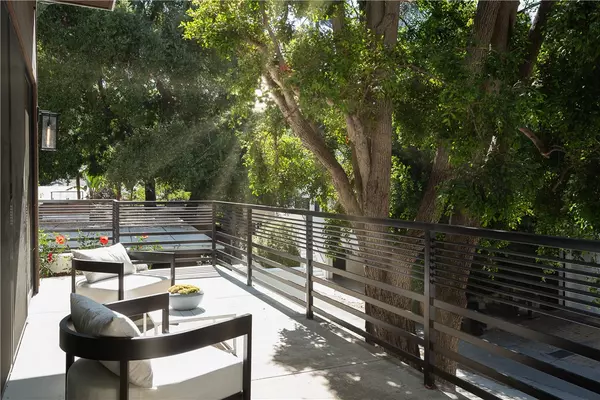9836 Yoakum Drive Beverly Hills, CA 90210
OPEN HOUSE
Sun Jan 26, 1:00pm - 4:00pm
UPDATED:
01/22/2025 11:12 PM
Key Details
Property Type Single Family Home
Sub Type Detached
Listing Status Active
Purchase Type For Sale
Square Footage 3,448 sqft
Price per Sqft $1,158
MLS Listing ID SR24208613
Style Detached
Bedrooms 5
Full Baths 4
Construction Status Turnkey,Updated/Remodeled
HOA Y/N No
Year Built 2024
Lot Size 0.531 Acres
Acres 0.5313
Property Description
Presenting a modern masterpiece nestled within the prestigious Beverly Hills Post Office 90210 neighborhood, this luxurious residence exemplifies contemporary elegance and unparalleled craftsmanship. This home features 5 bedrooms, 4 bathrooms, and 3,448 sqft of living space on a sprawling 23,144 sqft lot. Step inside to discover an expansive open floor plan adorned with white oak wood flooring, and accentuated by high ceilings, creating an airy and inviting atmosphere. The home is bathed in natural light with Fleetwood windows and doors throughout, enhancing its bright and welcoming ambiance. The living room seamlessly opens to the front deck, dining area, and kitchen, perfect for entertaining. The gourmet kitchen is a chefs dream, boasting Inalco Larsen honed porcelain countertops and backsplash, rift oak cabinets, an Instahot kitchen sink, contemporary island light fixture, state-of-the-art Meile appliances, a wine fridge, and a large center island with seating. The primary suite is a true retreat, featuring a spacious layout with a walk-in closet and balcony. The luxurious primary bath features Calacatta vanities, a freestanding bathtub, and an Onice White Polished Slab shower. The additional bedrooms are equally well-appointed, providing ample space and comfort for family and guests. On the second level, youll find a loft open to the outdoor space, creating an indoor and outdoor experience perfect for entertaining. Host unforgettable gatherings with al fresco dining and entertaining spaces in the outdoor area. Additional features of this home include a SimpliSafe security system, ample parking accommodating up to 7 cars, 220V electric car charging outlet, and a fire suppression system. Located in the award-winning Warner School District, this home is a sanctuary designed for those who crave peace without sacrificing proximity to the city's world-class shopping, dining, and entertainment options. Experience the epitome of canyon living in this exceptional homeyour private retreat awaits.
Location
State CA
County Los Angeles
Area Beverly Hills (90210)
Zoning LARE15
Interior
Interior Features Balcony, Living Room Balcony, Pantry, Recessed Lighting, Stone Counters, Unfurnished
Cooling Central Forced Air
Flooring Tile, Wood
Equipment Dishwasher, Microwave, Refrigerator, 6 Burner Stove, Gas Oven, Gas Range
Appliance Dishwasher, Microwave, Refrigerator, 6 Burner Stove, Gas Oven, Gas Range
Laundry Closet Full Sized, Inside
Exterior
Parking Features Garage
Garage Spaces 2.0
Utilities Available Cable Available, Electricity Available, Natural Gas Available, Phone Available, Sewer Available, Water Available
View Mountains/Hills, Neighborhood, Trees/Woods
Total Parking Spaces 2
Building
Lot Description Cul-De-Sac, Sidewalks, Landscaped
Story 2
Sewer Public Sewer
Water Public
Architectural Style Traditional
Level or Stories 2 Story
Construction Status Turnkey,Updated/Remodeled
Others
Monthly Total Fees $8
Acceptable Financing Cash, Conventional
Listing Terms Cash, Conventional
Special Listing Condition Standard





