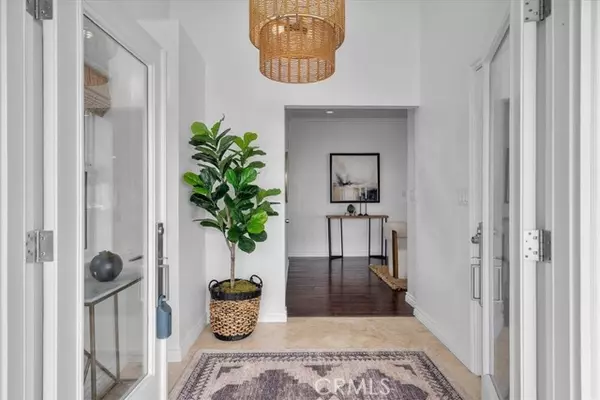30717 Palos Verdes Drive E Rancho Palos Verdes, CA 90275
UPDATED:
11/04/2024 02:46 PM
Key Details
Property Type Single Family Home
Sub Type Detached
Listing Status Active
Purchase Type For Sale
Square Footage 1,815 sqft
Price per Sqft $909
MLS Listing ID SB24197588
Style Detached
Bedrooms 3
Full Baths 2
Construction Status Turnkey
HOA Y/N No
Year Built 1960
Lot Size 0.292 Acres
Acres 0.2921
Property Description
Welcome to this exquisite single-level home perched high above the street, offering an elevated perspective to capture stunning ocean views fully. This elegant residence is introduced by a grand circular driveway leading up to a striking double-door entry into a foyer highlighted by skylights, setting the tone for the functional design. Step inside, greeted by a spacious living room, recessed lighting, and rich, wide plank wood flooring. The centerpiece of this room is a crafted fireplace adorned with a detailed stone mantle and hearth. Large windows and multiple glass doors flood the space with natural light, inviting lovely ocean views that can be enjoyed from nearly every angle. Accordion-style doors seamlessly connect the indoor space to an outdoor patio with a comfortable seating area where you can take in the ocean views. The open-concept layout flows effortlessly into the dining area, with ample space for a large dining table, making it ideal for formal gatherings and casual family meals. The kitchen features an island with barstool seating, granite countertops, and custom cabinetry with elegant glass fronts. High-end appliances and thoughtful design details create a functional and visually appealing kitchen. The kitchens proximity to the patio and private backyard makes indoor-outdoor living a breeze. The backyard is a serene retreat with mature landscaping, a lush grassy area, and enough space to accommodate a patio set and grill. It also features a circular area perfect for a fire pit and chairs. The primary suite features vaulted ceilings, abundant closet space, an en-suite bathroom. Two additional well-appointed bedrooms share a bathroom with a tub and shower combination, beautifully accented with custom tilework. A charming breezeway connects the main house to an oversized garage equipped with a workbench area and sink, offering plenty of room for storage and hobbies. This home offers privacy, comfort, and ocean views on the Palos Verdes Peninsula.
Location
State CA
County Los Angeles
Area Rancho Palos Verdes (90275)
Interior
Cooling Central Forced Air
Fireplaces Type FP in Living Room
Equipment Electric Range
Appliance Electric Range
Laundry Inside
Exterior
Garage Garage - Two Door
Garage Spaces 2.0
Fence Wood
Utilities Available Electricity Connected, Sewer Connected, Water Connected
View Ocean, Catalina
Total Parking Spaces 2
Building
Story 1
Water Public
Architectural Style Contemporary
Level or Stories 1 Story
Construction Status Turnkey
Others
Acceptable Financing Land Contract
Listing Terms Land Contract
Special Listing Condition Standard

GET MORE INFORMATION





