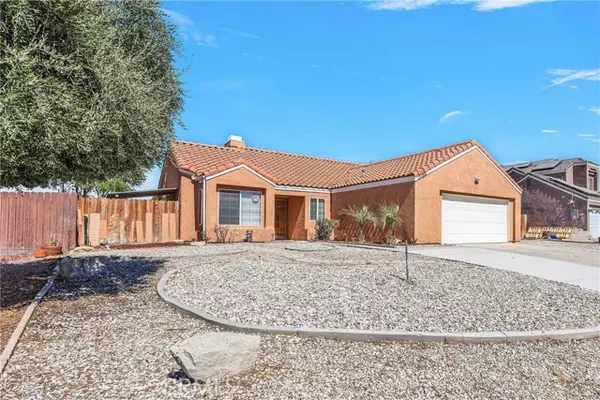15054 Joshua Street Victorville, CA 92394
UPDATED:
11/07/2024 02:57 PM
Key Details
Property Type Single Family Home
Sub Type Detached
Listing Status Active
Purchase Type For Sale
Square Footage 1,429 sqft
Price per Sqft $286
MLS Listing ID MB24202181
Style Detached
Bedrooms 3
Full Baths 2
Construction Status Updated/Remodeled
HOA Y/N No
Year Built 1990
Lot Size 7,500 Sqft
Acres 0.1722
Property Description
Welcome to your new home! Nestled in a tranquil neighborhood, this charming 3 bed, 2 bath residence offers 1,429 Sq. Ft of comfortable living space. The floor plan seamlessly connects the living, dining, and kitchen areas, ideal for entertaining or relaxing with family. The kitchen boasts updated stainless steel appliances, enhancing its modern appeal. Step outside to enjoy the shade and relax in your covered backyard patio, perfect for summer barbecues and gatherings. Additional features include a cozy charm with easy-care wood vinyl flooring, Astro-turf for a low-maintenance lawn. Located near the I-15 freeway, commuting is convenient. Nearby amenities include schools, parks, shopping centers, gyms, and restaurants, ensuring a convenient lifestyle. **All offers must be submitted at www.bidonhomes.com. Technology Fee made payable to Bid on Homes due at closing from Selling Agent. Custom seller addendum required with all contracts. Contract, pre-approval/ pre-qual, and sellers addendum must be submitted with offers for consideration. The agent must accompany all buyers. Do not provide access information to your buyers. Please close all doors and window blinds before leaving the property. Property is under video surveillance. **Buyers Agent is required to pay the buyers tech fee through the closing company to BidOnHomes.
Location
State CA
County San Bernardino
Area Victorville (92394)
Interior
Interior Features Granite Counters, Recessed Lighting
Cooling Central Forced Air, Gas
Flooring Wood
Equipment Dishwasher, Disposal, Microwave, Refrigerator, 6 Burner Stove, Gas Oven, Gas Range
Appliance Dishwasher, Disposal, Microwave, Refrigerator, 6 Burner Stove, Gas Oven, Gas Range
Laundry Laundry Room
Exterior
Garage Spaces 2.0
Fence Wood
Utilities Available Cable Available, Electricity Connected, Natural Gas Connected, Water Connected
Roof Type Tile/Clay
Total Parking Spaces 2
Building
Lot Description Sidewalks
Story 1
Lot Size Range 7500-10889 SF
Sewer Public Sewer
Water Public
Architectural Style Modern
Level or Stories 1 Story
Construction Status Updated/Remodeled
Others
Monthly Total Fees $70
Miscellaneous Suburban
Acceptable Financing Cash, Conventional, FHA, VA
Listing Terms Cash, Conventional, FHA, VA
Special Listing Condition Standard

GET MORE INFORMATION





