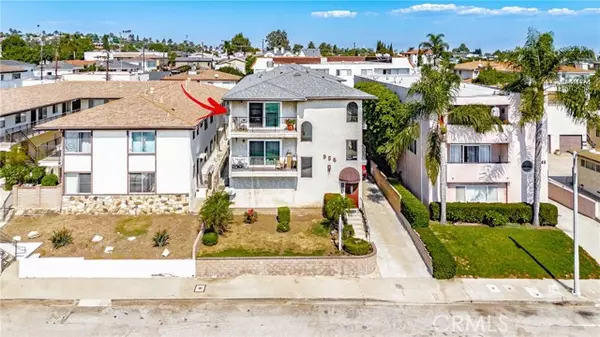956 W 9th Street #4 San Pedro, CA 90731
UPDATED:
10/30/2024 09:25 PM
Key Details
Property Type Condo
Listing Status Active
Purchase Type For Sale
Square Footage 1,000 sqft
Price per Sqft $499
MLS Listing ID SB24204207
Style All Other Attached
Bedrooms 2
Full Baths 2
Construction Status Turnkey
HOA Fees $285/mo
HOA Y/N Yes
Year Built 1977
Lot Size 5,177 Sqft
Acres 0.1188
Property Description
Experience breathtaking 180 panoramic views from this beautifully maintained and updated top-floor residence.From hillside and city to ocean and harbor views enjoy the birds eye view afforded from this breezy balcony. Step inside to discover a spacious, sunlit living room adorned with charming archways and upgraded dual-pane sliders and windows. This inviting space features a mini-split air conditioner and heater for year-round comfort. The brightly lit kitchen comes equipped with gas range, microwave hood, dishwasher and plenty of granite countertop space. This two-bedroom, two-bath home boasts convenience with an in-unit washer and dryer. Each well-appointed bedroom offers spacious closets, ceiling fans, and window shutters. A true primary bedroom with its own bathroom and walk in shower. Outside, the HOA maintains a lovely private backyard with fig trees and a cozy seating area. Two tandem parking spaces and a storage closet within the gated lot. All situated in a secure community of just six units. Recent updates include a new roof, completed just a couple of months ago, and termite treatment, along with all copper plumbing. This remarkably low HOA fee - some of the lowest dues around - covers water, trash, sewer, landscaping, and monthly common area cleaning, offering exceptional value. All of this is just a short distance from major freeways, a variety of fantastic restaurants, shopping and entertainment options, and the exciting multi-million-dollar West Harbor Waterfront Project. Dont miss out on this wonderful opportunity to make this home your own!
Location
State CA
County Los Angeles
Area San Pedro (90731)
Zoning LARD1.5
Interior
Interior Features Balcony, Copper Plumbing Full, Granite Counters, Living Room Balcony
Heating Electric
Flooring Laminate, Tile
Equipment Dishwasher, Disposal, Dryer, Microwave, Refrigerator, Washer, Gas Range
Appliance Dishwasher, Disposal, Dryer, Microwave, Refrigerator, Washer, Gas Range
Laundry Closet Full Sized, Inside
Exterior
Garage Gated, Tandem
Garage Spaces 2.0
Utilities Available Electricity Connected, Sewer Connected, Water Connected
View Mountains/Hills, Ocean, Harbor, Neighborhood, City Lights
Roof Type Common Roof
Total Parking Spaces 4
Building
Lot Description Curbs, Sidewalks
Story 1
Lot Size Range 4000-7499 SF
Sewer Public Sewer
Water Public
Level or Stories 1 Story
Construction Status Turnkey
Others
Monthly Total Fees $296
Acceptable Financing Submit
Listing Terms Submit
Special Listing Condition Standard

GET MORE INFORMATION





