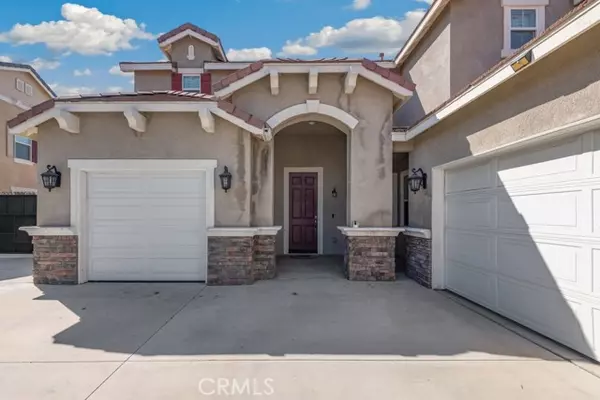6557 Moonriver Street Eastvale, CA 91752

UPDATED:
12/11/2024 06:43 AM
Key Details
Property Type Single Family Home
Sub Type Detached
Listing Status Active
Purchase Type For Sale
Square Footage 2,945 sqft
Price per Sqft $305
MLS Listing ID IG24205315
Style Detached
Bedrooms 4
Full Baths 2
Half Baths 1
Construction Status Turnkey
HOA Y/N No
Year Built 2006
Lot Size 7,841 Sqft
Acres 0.18
Property Description
Move-in ready 4 bedrooms/2.5 bathrooms, with 2,945 Sq Ft of living space, and sitting on a 7,841 Sq Ft Lot is ready to be made yours! ~~Original Owners~~ Offering Gated RV Parking with wrought iron gate, and Two Garages (2-Car & 1-Car), with beautiful stacked stone exterior accents, and a covered front porch area to enjoy! The interior of this turn-key home features a spacious floorplan, high ceilings, plantation shutters, and carpet and tile floors. The Formal Entry has 2-story ceilings and flows into the Formal Dining Room which opens to the huge Formal Living Room that offers abundant natural light. The separate Family Room has a fireplace and slider to the private Backyard. The open Kitchen offers granite counters, tons of cabinet space, recessed lights, a walk-in pantry with frosted glass door, and a breakfast nook. Take the wide staircase up to the 2nd floor with all 4 Bedrooms including the large Primary Suite with private ensuite featuring dual sinks, a soaking tub, a separate shower, and a walk in closet. There is also a full-size hall Bathroom also with dual sinks for the 3 Secondary Bedrooms to share. The Backyard is ready for the new owner's design and offers block wall fencing all the way around, and a wrought iron gate for RV or boat parking on the side. There is NO HOA, and this home is conveniently located near schools, shopping, and easy access to the 60 & 15 Fwys. Come see this home today!
Location
State CA
County Riverside
Area Riv Cty-Mira Loma (91752)
Zoning R-1
Interior
Interior Features Granite Counters, Pantry, Recessed Lighting, Unfurnished
Cooling Central Forced Air
Flooring Carpet, Tile
Fireplaces Type FP in Family Room
Equipment Dishwasher, Double Oven, Gas Stove
Appliance Dishwasher, Double Oven, Gas Stove
Laundry Laundry Room, Inside
Exterior
Parking Features Garage
Garage Spaces 3.0
Fence Privacy
Utilities Available Electricity Available, Electricity Connected
View Neighborhood
Roof Type Tile/Clay
Total Parking Spaces 9
Building
Lot Description Curbs, Sidewalks
Story 2
Lot Size Range 7500-10889 SF
Sewer Public Sewer
Water Public
Level or Stories 2 Story
Construction Status Turnkey
Others
Monthly Total Fees $277
Miscellaneous Storm Drains,Suburban
Acceptable Financing Cash, Conventional, FHA, Land Contract, VA
Listing Terms Cash, Conventional, FHA, Land Contract, VA
Special Listing Condition Standard

GET MORE INFORMATION





