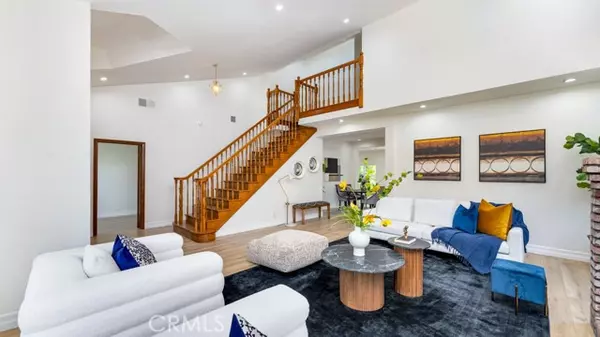326 N Beachwood Drive Los Angeles, CA 90004
OPEN HOUSE
Sat Nov 09, 1:00pm - 4:00pm
UPDATED:
11/07/2024 02:57 PM
Key Details
Property Type Single Family Home
Sub Type Detached
Listing Status Active
Purchase Type For Sale
Square Footage 3,798 sqft
Price per Sqft $921
MLS Listing ID OC24198844
Style Detached
Bedrooms 4
Full Baths 3
HOA Y/N No
Year Built 1990
Lot Size 6,751 Sqft
Acres 0.155
Property Description
Welcome to this beautifully renovated home in the heart of Larchmont Village, designed for those who love to entertain and enjoy modern living. The main house of a spacious 2,998 SQFT layout features 4 bedrooms, 3 bathrooms, a cozy den, a formal living room with a fireplace, a dining room, and a family room. The expansive remodeled kitchen boasts brand-new, high end appliances, perfect for any culinary enthusiast. For added versatility, the property includes a newly renovated 400 SQFT ADU with its own address (324 N Beachwood Dr), ideal for extended family stay, home office/studio, or generating extra income. The ADU is equipped with a kitchen, full bath, laundry, and its own AC unit. Above the ADU, you'll find a 400 SQFT recreational/game room- additional space for relaxation or entertainment. This home also features all new windows, slider doors, recessed lights, tiles, and luxury vinyl plank flooring throughout. Recent upgrades include a tankless water heater for both the main house and the ADU, as well as an automated electric driveway gate for enhanced security. Located just a few steps away from the finest dining, shopping, and entertainment that the area has to offer and a rare opportunity to experience sophisticated living with modern amenities.
Location
State CA
County Los Angeles
Area Los Angeles (90004)
Zoning LAR1
Interior
Interior Features Living Room Deck Attached, Recessed Lighting
Cooling Central Forced Air, Zoned Area(s), Electric
Fireplaces Type FP in Living Room, Gas
Equipment Dishwasher, Disposal, Dryer, Refrigerator, Washer, 6 Burner Stove, Convection Oven, Gas Stove, Ice Maker
Appliance Dishwasher, Disposal, Dryer, Refrigerator, Washer, 6 Burner Stove, Convection Oven, Gas Stove, Ice Maker
Laundry Laundry Room, Inside
Exterior
Garage Garage, Garage - Single Door
Garage Spaces 1.0
View Neighborhood
Total Parking Spaces 4
Building
Lot Description Sidewalks, Sprinklers In Front
Story 2
Lot Size Range 4000-7499 SF
Sewer Public Sewer
Water Public
Level or Stories 2 Story
Others
Monthly Total Fees $40
Acceptable Financing Cash, Conventional
Listing Terms Cash, Conventional
Special Listing Condition Standard

GET MORE INFORMATION





