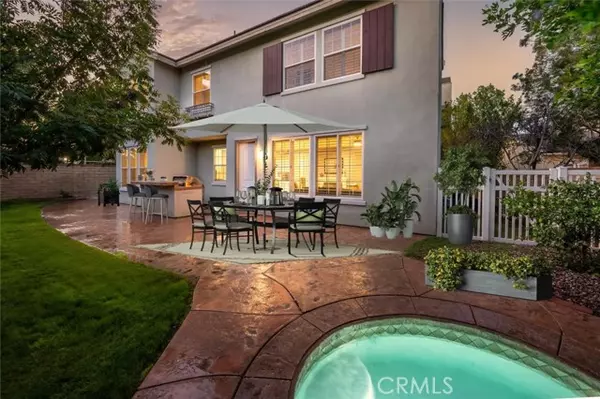26152 Shadow Rock Lane Valencia, CA 91381
OPEN HOUSE
Fri Nov 08, 4:00pm - 6:00pm
UPDATED:
11/05/2024 02:48 PM
Key Details
Property Type Single Family Home
Sub Type Detached
Listing Status Active
Purchase Type For Sale
Square Footage 4,326 sqft
Price per Sqft $364
MLS Listing ID SR24197285
Style Detached
Bedrooms 5
Full Baths 5
HOA Fees $155/mo
HOA Y/N Yes
Year Built 2003
Lot Size 6,514 Sqft
Acres 0.1495
Property Description
BEST VALUE in Valencia Westridge with a private lot that has no rear neighbors and a long backyardperfect for activities like pitching practice! With over 4,300 sq ft, this 5-bedroom home with a loft and office is designed for comfort and functionality. Just a block away, youll find one of Westridges pools, a gated park, basketball court, and tennis courts, as well as 3 award-winning schoolsWest Ranch High, Rancho Pico Jr. High, and Oak Hills Elementary. With convenient freeway access and NO mello roos, this home is a must-see! The open-concept kitchen flows into a large family room with a cozy fireplace and built-in cabinets. The kitchen features granite counters, white cabinets, stainless steel appliances (Viking and Sub-Zero), a large center island, and a walk-in pantry, along with a convenient study nook. The home is finished with travertine tile flooring for a stylish Restoration Hardware look, plantation shutters throughout, and dual pane windows for energy efficiency. The layout offers two staircases: one leading to the spacious & primary suite and the other to a loft, 3 additional bedrooms & 2.5 bathrooms., One bedroom has a charming balcony. Theres also a fun play area or extra storage under the stairs. Enjoy a low-maintenance backyard with a private in-ground spa and BBQ island. The home also features a 2-car garage plus a detached 3rd garage, perfect for an office, workout room, or additional storage.
Location
State CA
County Los Angeles
Area Stevenson Ranch (91381)
Zoning LCA2
Interior
Cooling Central Forced Air, Dual
Fireplaces Type FP in Family Room, FP in Living Room
Laundry Laundry Room, Inside
Exterior
Garage Spaces 3.0
Pool Association
Total Parking Spaces 3
Building
Lot Description Cul-De-Sac, Sidewalks
Story 2
Lot Size Range 4000-7499 SF
Sewer Public Sewer
Water Public
Level or Stories 2 Story
Others
Monthly Total Fees $300
Miscellaneous Storm Drains,Suburban
Acceptable Financing Submit
Listing Terms Submit
Special Listing Condition Standard

GET MORE INFORMATION





