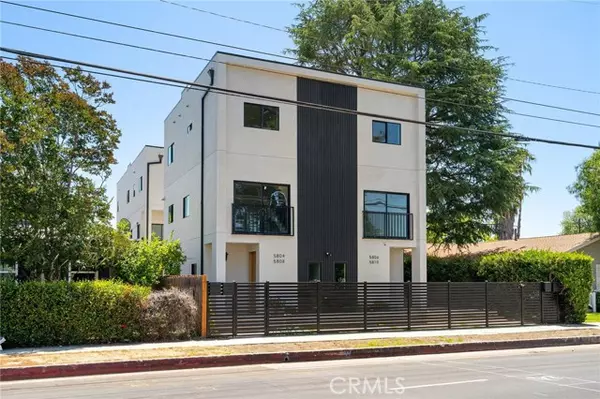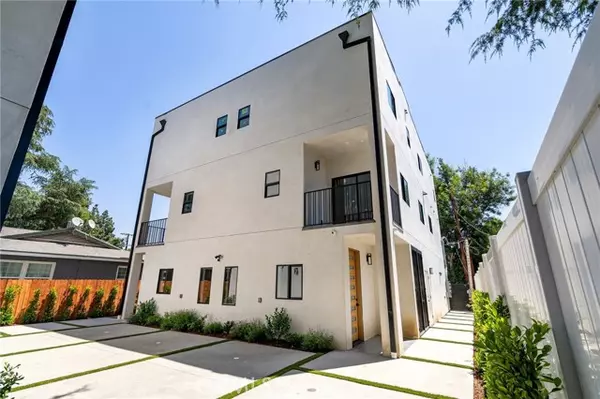See all 12 photos
$4,990
4 BD
5 BA
2,000 SqFt
Active
5810 Kester Avenue Sherman Oaks, CA 91411
UPDATED:
10/29/2024 02:23 AM
Key Details
Property Type Condo
Sub Type Apartment
Listing Status Active
Purchase Type For Rent
Square Footage 2,000 sqft
MLS Listing ID SR24193318
Bedrooms 4
Full Baths 4
Half Baths 1
Property Description
***2 WEEKS FREE on a 12-month lease*** Newly constructed unit located in the highly desired and very central Sherman Oaks area. This spacious back unit features 4 bed 4.5 baths and spanning across over 2,000 sqft of luxury living space. Entry level offers a large Den. Designer modern kitchen equipped with quartz countertops with nook seating, stainless steel appliances, and custom oak cabinetry. Oversized primary bedroom with balcony, walk in closet, and indulging bathroom. All bedrooms are ensuite. Spacious living area on the main level with an ample space for entertaining in the dining room and living room. Each unit has two tandem garage parking spaces. Building is gated and has security cameras for maximum security.
***2 WEEKS FREE on a 12-month lease*** Newly constructed unit located in the highly desired and very central Sherman Oaks area. This spacious back unit features 4 bed 4.5 baths and spanning across over 2,000 sqft of luxury living space. Entry level offers a large Den. Designer modern kitchen equipped with quartz countertops with nook seating, stainless steel appliances, and custom oak cabinetry. Oversized primary bedroom with balcony, walk in closet, and indulging bathroom. All bedrooms are ensuite. Spacious living area on the main level with an ample space for entertaining in the dining room and living room. Each unit has two tandem garage parking spaces. Building is gated and has security cameras for maximum security.
***2 WEEKS FREE on a 12-month lease*** Newly constructed unit located in the highly desired and very central Sherman Oaks area. This spacious back unit features 4 bed 4.5 baths and spanning across over 2,000 sqft of luxury living space. Entry level offers a large Den. Designer modern kitchen equipped with quartz countertops with nook seating, stainless steel appliances, and custom oak cabinetry. Oversized primary bedroom with balcony, walk in closet, and indulging bathroom. All bedrooms are ensuite. Spacious living area on the main level with an ample space for entertaining in the dining room and living room. Each unit has two tandem garage parking spaces. Building is gated and has security cameras for maximum security.
Location
State CA
County Los Angeles
Area Van Nuys (91411)
Zoning Builder
Interior
Cooling Central Forced Air
Flooring Wood
Fireplaces Type FP in Family Room
Equipment Dishwasher, Disposal
Furnishings No
Laundry Closet Full Sized
Exterior
Garage Spaces 2.0
Total Parking Spaces 2
Building
Story 3
Lot Size Range 4000-7499 SF
Level or Stories 3 Story
Others
Pets Description Allowed w/Restrictions

Listed by Lilach Basson • Compass
GET MORE INFORMATION





