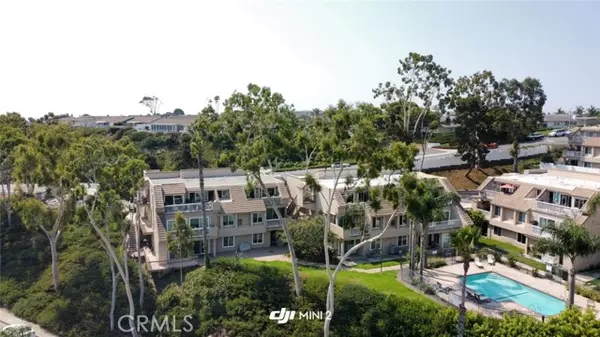2802 Camino Capistrano #C San Clemente, CA 92672
UPDATED:
10/29/2024 02:16 AM
Key Details
Property Type Condo
Listing Status Active
Purchase Type For Sale
Square Footage 1,500 sqft
Price per Sqft $664
MLS Listing ID OC24191336
Style All Other Attached
Bedrooms 3
Full Baths 2
Construction Status Turnkey
HOA Fees $534/mo
HOA Y/N Yes
Year Built 1975
Property Description
fantastic location! Property is west of the highway, walking close to beach access/trail. Situated just above Beach Road it is a short distance south to downtown San Clemente or North to Dana Point/Monarch Beach & Laguna. Ground level single story living featuring a spacious patio area with interlocking pavers, a large grassy area maintained by the HOA & pool/spa ( secondary pool for HOA ) Very private & normally quiet end unit setting. Golf course views by day & hillside skyscape at night! Beautiful, beveled windows & sliders overlooking resort style retreat. Wood flooring, ceiling fans. Living area offers expansive setting for family dinners as possibly two dining areas inside (possible seating for 12 dining table and potentially more outside. Owner will consider selling furnished if buyer wants a turn-key situation. Washer, dryer & refrigerator included. Both bathrooms remodeled in grey/white design, adorable tub for kids or pet in primary bathroom. Tons of storage. Primary bedroom could accommodate home office, nursery or gym equipment due to size & layout. All bedrooms enjoy views overlooking outside areas. Kitchen looks out to private entry area. Only the two units above would have a reason to walk down the stairs to pool or common area. No worries about opening front door to unexpected neighbor opening at same time. Two exterior storage closets on patio area plus deep 2 car garage, side by side on street level. INCLUSIONS: washer, dryer & refrigerator
Location
State CA
County Orange
Area Oc - San Clemente (92672)
Interior
Interior Features Granite Counters
Flooring Carpet, Wood
Equipment Dishwasher, Disposal, Dryer, Refrigerator, Washer, Electric Oven, Electric Range
Appliance Dishwasher, Disposal, Dryer, Refrigerator, Washer, Electric Oven, Electric Range
Laundry Laundry Room, Inside
Exterior
Garage Garage, Garage - Two Door, Garage Door Opener
Garage Spaces 2.0
Pool Below Ground, Community/Common, Association
Utilities Available Cable Connected, Electricity Connected, Sewer Connected
View Golf Course, Mountains/Hills, Pool, City Lights
Roof Type Common Roof
Total Parking Spaces 2
Building
Lot Description Sidewalks, Landscaped
Story 1
Sewer Public Sewer
Water Public
Level or Stories 1 Story
Construction Status Turnkey
Others
Monthly Total Fees $577
Miscellaneous Storm Drains
Acceptable Financing Exchange, Seller May Carry
Listing Terms Exchange, Seller May Carry

GET MORE INFORMATION





