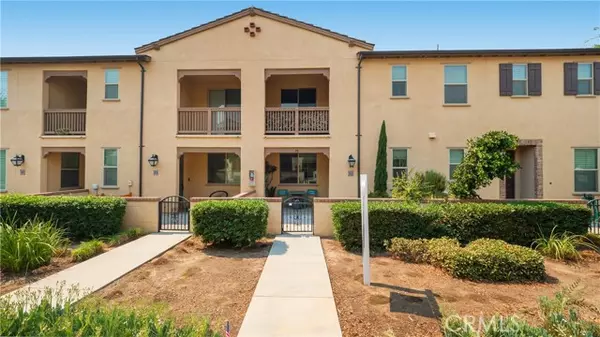3160 E Yountville Drive #12 Ontario, CA 91761
UPDATED:
10/24/2024 02:21 AM
Key Details
Property Type Condo
Listing Status Pending
Purchase Type For Sale
Square Footage 1,685 sqft
Price per Sqft $339
MLS Listing ID TR24172166
Style All Other Attached
Bedrooms 3
Full Baths 2
Half Baths 1
HOA Fees $133/mo
HOA Y/N Yes
Year Built 2017
Lot Size 1,004 Sqft
Acres 0.023
Property Description
Welcome to this highly desirable 3-bedroom, 2.5-bath townhome located in the vibrant New Haven community of Ontario Ranch. This beautifully designed 2-story home offers a bright and open floor plan, featuring a private front patio that leads into a spacious living area and a spacious kitchen with stainless steel appliances, granite countertops, and a walk-in pantry. Upstairs, the master suite is a serene retreat with its own balcony, an en-suite bathroom with a walk-in shower, and dual vanity sinks. This townhome also includes a convenient 2-car garage, ample visitor parking, and a separate upstairs laundry room. As a resident of New Haven, you'll have access to an array of resort-style amenities, including five pools, multiple parks scattered throughout the community, a dog park, a clubhouse, and picnic areas with BBQ grills and fire pits. Enjoy the convenience of being within walking distance to RodeoX and New Haven Marketplace, with easy access to major freeways and nearby top shopping and dining destinations. Dont miss out on this incredible opportunity to own a home in one of Ontario Ranch's most sought-after neighborhoods!
Location
State CA
County San Bernardino
Area Ontario (91761)
Interior
Interior Features Granite Counters, Pantry, Recessed Lighting
Cooling Central Forced Air
Flooring Carpet
Equipment Dishwasher, Dryer, Microwave, Washer, Gas & Electric Range, Gas Oven
Appliance Dishwasher, Dryer, Microwave, Washer, Gas & Electric Range, Gas Oven
Laundry Inside
Exterior
Garage Garage
Garage Spaces 2.0
Pool Association
Utilities Available Water Available
Total Parking Spaces 2
Building
Story 2
Lot Size Range 1-3999 SF
Sewer Public Sewer
Water Public
Architectural Style Mediterranean/Spanish
Level or Stories 2 Story
Others
Monthly Total Fees $555
Acceptable Financing Cash, Conventional, VA, Submit
Listing Terms Cash, Conventional, VA, Submit
Special Listing Condition Standard

GET MORE INFORMATION





