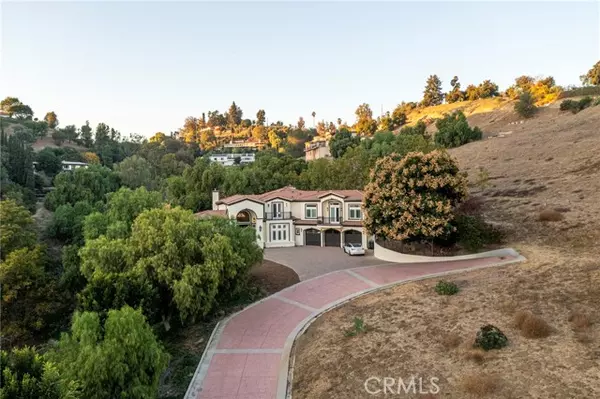805 West Road La Habra Heights, CA 90631
UPDATED:
01/06/2025 08:12 AM
Key Details
Property Type Single Family Home
Sub Type Detached
Listing Status Active
Purchase Type For Sale
Square Footage 5,100 sqft
Price per Sqft $647
MLS Listing ID PF24177179
Style Detached
Bedrooms 4
Full Baths 4
Half Baths 2
Construction Status Turnkey
HOA Y/N No
Year Built 2015
Lot Size 3.840 Acres
Acres 3.84
Property Description
Welcome to this 5,100 square foot custom Mediterranean estate, nestled on a sprawling 3.84-acre parcel behind a private gate. Overlooking the peaceful rolling hills of La Habra Heights, this estate features 4 bedroom suites, an additional 2 half-bathrooms, and a private guest quarters with a its own patio. The grand entry foyer sets the tone for the rest of the living space, which boasts a great room with soaring 20 ft ceilings, a stunning study/office, and an elegant formal dining room. The chef-grade gourmet kitchen is a true masterpiece with shimmering custom cabinetry, an oversized island with a breakfast bar, and top-of-the-line stainless steel appliances. French doors lead to the patio for easy al fresco dining and entertaining. Relax in the magnificent principal bedroom suite which features a cozy fireplace, an extra large walk-in closet, and a spa-like bath with a large soaking tub and stunning canyon and city-lights views. The current owner has added two adjacent land parcels, providing a total of 3.84 acres to the property, offering additional privacy and the option to develop further structures on the compound or sell off the land for additional homes. Secure this rare opportunity to own one of the finest estates in La Habra Heights.
Location
State CA
County Los Angeles
Area Oc - La Habra (90631)
Zoning LHRAI
Interior
Interior Features Balcony, Granite Counters, Pantry, Recessed Lighting
Cooling Central Forced Air
Flooring Stone, Wood
Fireplaces Type FP in Family Room, FP in Living Room
Equipment Dishwasher, Refrigerator, Double Oven, Gas Stove
Appliance Dishwasher, Refrigerator, Double Oven, Gas Stove
Laundry Laundry Room, Inside
Exterior
Parking Features Garage
Garage Spaces 3.0
Fence Wrought Iron
Utilities Available Electricity Connected, Natural Gas Connected, Water Connected
View Trees/Woods, City Lights
Roof Type Spanish Tile
Total Parking Spaces 9
Building
Story 2
Lot Size Range 2+ to 4 AC
Sewer Conventional Septic
Water Public
Architectural Style Mediterranean/Spanish
Level or Stories 3 Story
Construction Status Turnkey
Others
Acceptable Financing Cash, Cash To New Loan
Listing Terms Cash, Cash To New Loan
Special Listing Condition Standard





