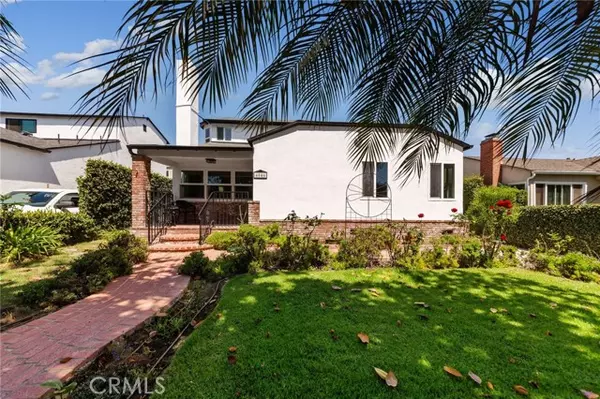4046 Bledsoe Avenue Los Angeles, CA 90066
UPDATED:
10/29/2024 02:14 PM
Key Details
Property Type Single Family Home
Sub Type Detached
Listing Status Pending
Purchase Type For Sale
Square Footage 2,348 sqft
Price per Sqft $1,017
MLS Listing ID RS24177407
Style Detached
Bedrooms 4
Full Baths 4
Construction Status Turnkey
HOA Y/N No
Year Built 1947
Lot Size 5,752 Sqft
Acres 0.132
Lot Dimensions 5752
Property Description
Beautiful, turnkey home, remodeled from floor to ceiling in the McLaughlin neighborhood of Mar Vista. Freeway adjacent, but nested in a quiet street of primarily updated single-family homes. A beautiful mix of modern and rustic, with four bathrooms featuring marble tile and wall treatments, beautiful, durable laminate flooring engineered to look like hand-scraped hardwood. The kitchen is an open layout leading to the dining and family rooms, and is situated near the backyard making for easy indoor/outdoor entertaining. Outdoor features a built in barbeque island with sink, and plenty of space along the back and side yards, ideal for parties or parking. Three of the four bedrooms feature ensuite fully-remodeled bathrooms. The primary suite includes a private balcony, shower and separate whirlpool tub, and a large walk-in closet. Dont miss this charming home in such a welcoming neighborhood. Its a 5 minute walk to the local cafe, and renowned restaurants are just minutes away. Also close to Tellefson and Mar Vista Parks, good retail shopping and 4 full-size grocery stores are within a mile radius. Central to Venice Boardwalk, Fishermans Village, and centrally located near destination locations like Rodeo Drive, the marina, Westwood Village, UCLA, Downtown Culver City and movie studios, to name a few. Nestled on a delightful and festive tree-lined street, you will find many neighbors decorating their homes for the holidays. Come experience the main-street charm of this lovely home located right in the heart of the city.
Location
State CA
County Los Angeles
Area Los Angeles (90066)
Zoning CCR1YY
Interior
Interior Features Balcony, Copper Plumbing Full, Granite Counters, Pantry, Recessed Lighting, Stone Counters
Flooring Laminate
Fireplaces Type FP in Living Room, Gas, Masonry
Equipment Dishwasher, Disposal, Microwave, Gas Oven, Gas Stove, Self Cleaning Oven, Vented Exhaust Fan, Barbecue, Water Line to Refr, Gas Range
Appliance Dishwasher, Disposal, Microwave, Gas Oven, Gas Stove, Self Cleaning Oven, Vented Exhaust Fan, Barbecue, Water Line to Refr, Gas Range
Laundry Laundry Room, Inside
Exterior
Exterior Feature Brick, Stucco, Concrete, Frame
Garage Garage, Garage - Single Door
Garage Spaces 2.0
Utilities Available Cable Available, Cable Connected, Electricity Available, Electricity Connected, Natural Gas Available, Natural Gas Connected, Sewer Available, Water Available, Sewer Connected, Water Connected
Roof Type Composition
Total Parking Spaces 2
Building
Lot Description Curbs, Sidewalks, Sprinklers In Front, Sprinklers In Rear
Story 2
Lot Size Range 4000-7499 SF
Sewer Public Sewer, Unknown
Water Public
Architectural Style Contemporary, Modern
Level or Stories 2 Story
Construction Status Turnkey
Others
Monthly Total Fees $139
Miscellaneous Gutters
Acceptable Financing Cash To New Loan
Listing Terms Cash To New Loan
Special Listing Condition Standard

GET MORE INFORMATION





