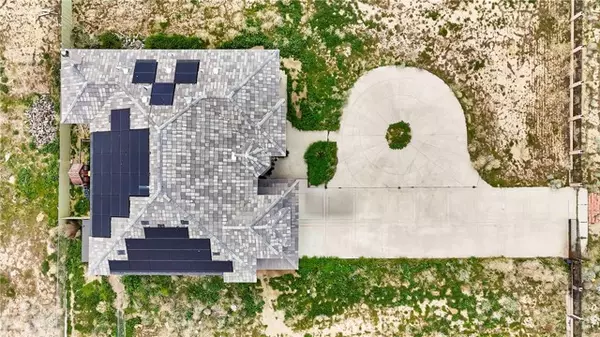25704 W Avenue C Lancaster, CA 93536

UPDATED:
08/30/2024 07:20 PM
Key Details
Property Type Single Family Home
Sub Type Detached
Listing Status Active
Purchase Type For Sale
Square Footage 3,570 sqft
Price per Sqft $187
MLS Listing ID SR24175968
Style Detached
Bedrooms 4
Full Baths 4
HOA Y/N No
Year Built 2006
Lot Size 2.501 Acres
Acres 2.5005
Property Description
Views! Views! Views! Large Lot! Escape the City to this Beautiful & Immaculate Custom Home Featuring 3,570 sqft Sitting on 2.5 Acres. Beautiful Porcelain, Laminate & Marble Floors, with Granite Accents. Lovely, Dramatic Vaulted Ceiling with Floor to Ceiling Windows in the Formal Living Room, with Open Hallways Upstairs. Four Spacious Bedrooms are Upstairs, Including a Dramatic Master Suite, with Two Walk-In Closets, & a Balcony. The Master Bathroom has a Separate Shower & Jetted Tub, Double Sinks, & a Separate Commode. Four Full Bathrooms, Including One on the Main Floor. This Gorgeous Home Features a Formal Dining Room & an Adjoining Chef's Kitchen with a Large Center Island, Stone Counter Tops, Beautiful Cabinetry, & Bar Seating. Double Ovens & a Five Burner Cooktop for the Gourmet Chef in the Family. There is a Gorgeous Wood Burning Fireplace in the Family Room. Central Air & Heating, as well as Dual-Paned Windows Provide Year-Round Comfort in this Lovely, Four-Season Location. There is Plenty of Room for your Horses & Other Projects on this Flat, & Usable 2.5-acre Property. A Large Cement Driveway has Plenty of Room for Guest Parking, & Leads to the Spacious, Double Door, Garage, with Electric Doors, & Room for Five Cars. A Separate Laundry Room is Upstairs & Leads to a Private Office. Come See Why It's Not Just a House, It's Your Home!
Location
State CA
County Los Angeles
Area Lancaster (93536)
Zoning LCA121/2*
Interior
Cooling Central Forced Air
Fireplaces Type FP in Family Room
Laundry Laundry Room
Exterior
Garage Spaces 3.0
View Mountains/Hills
Total Parking Spaces 3
Building
Story 2
Sewer Conventional Septic
Water Public
Level or Stories 2 Story
Others
Monthly Total Fees $37
Miscellaneous Horse Allowed,Horse Facilities,Rural
Acceptable Financing Cash, Conventional, FHA, VA
Listing Terms Cash, Conventional, FHA, VA
Special Listing Condition Standard

GET MORE INFORMATION





