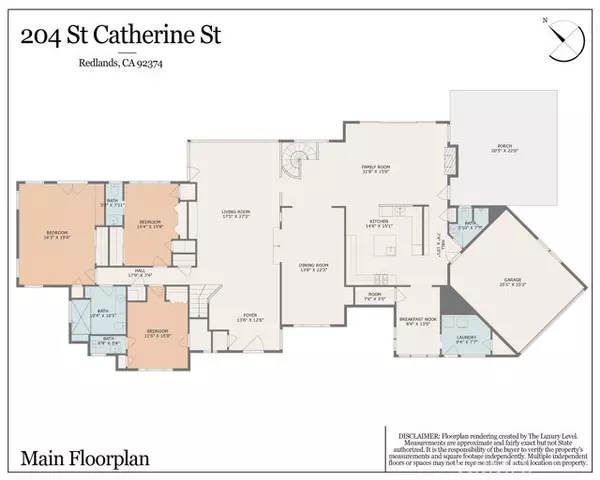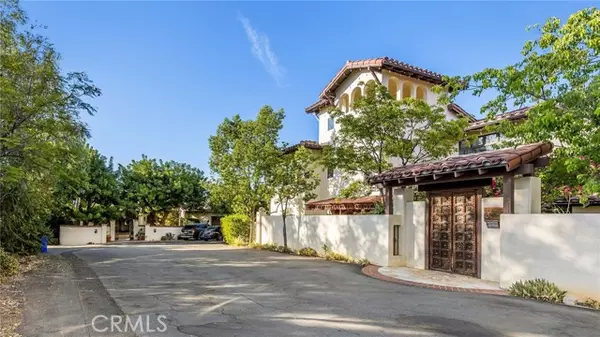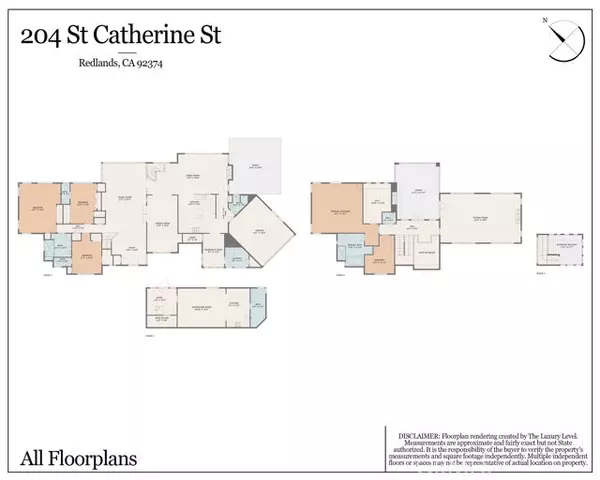204 Saint Catherine Street Redlands, CA 92374
UPDATED:
01/18/2025 01:40 PM
Key Details
Property Type Single Family Home
Sub Type Detached
Listing Status Active
Purchase Type For Sale
Square Footage 6,077 sqft
Price per Sqft $419
MLS Listing ID EV24172532
Style Detached
Bedrooms 6
Full Baths 5
Half Baths 2
HOA Y/N No
Year Built 2011
Lot Size 0.808 Acres
Acres 0.8085
Property Description
Marvel at the grand illustrious Casa del Cielo, a Spanish mansion in East Redlands. It was rebuilt and transformed by the architect/owner in 2011 into the breathtaking mission-style estate we see today. It contains 6077sf, two master suites, two bedrooms, an office, two family rooms, five bathrooms plus two half baths and an ADU. A majestic custom front gate features a striking peacock motif that can accept a stained glass installation. Exterior and interior spaces are adorned with custom-built and imported architectural and artistic features from exotic global destinations, including India, Bali, and Thailand. Eastern and Western design influences combine brilliantly, with Santa Barbara stucco construction and Spanish tile complemented by intricately carved teakwood embellishments and custom-designed inlaid tile, mosaic, and stone. Step through the hand-carved entryway and immediately transcend above the exquisite stone floor medallion and steps below. Then, lift your gaze up to an elegant grand teak foyer, staircase, and banister with a matching bespoke ceiling medallion and imported chandelier. A 350-gallon custom reef tank, central vacuum system, an elaborate Italian sandstone fireplace, master steam-room shower, high open beam ceilings, a woodfire pizza oven, a custom copper range hood, and a gorgeous wine cellar. Wired for a whole-house audio system and central control room to set the mood in every room. The upstairs family room features an Italian marble fireplace, while an adobe fireplace graces one of the two master suites. A full security system includes a magnetic locking front gate, wired for security cameras with remote access, and all-wired windows and doors. The lower level is an ADU with a kitchen and pool bath. Head outside to stroll this approximately 0.8-acre lot, complete with a continuously flowing pond feature and a California native garden featuring mesquite, salvia, lavender, Jerusalem sage, manzanitas, 34 fruit trees (list included), and more! Or take a dip in the in-ground stacked stone-lined swimming pool. A hand-forged wrought iron railing lines the patio and walkway. Finally, the upper balcony offers yet another fireplace and the best view in town! Wonderous sparkling city light views. Steps from the prized Crafton Hills Open Space Conservancy - a haven brimming with hiking, biking & walking trails. In an exclusive neighborhood near Downtown Redlands, Redlands Country Club, Crafton Hills College, and the University of Redlands.
Location
State CA
County San Bernardino
Area Redlands (92374)
Zoning RS-1
Interior
Interior Features 2 Staircases, Balcony, Beamed Ceilings, Granite Counters, Living Room Balcony, Living Room Deck Attached, Pantry, Recessed Lighting, Stone Counters
Cooling Central Forced Air, Whole House Fan
Flooring Stone, Tile, Wood
Fireplaces Type FP in Family Room, FP in Living Room, Gas, Decorative
Equipment Gas Oven, Gas Range
Appliance Gas Oven, Gas Range
Laundry Laundry Room
Exterior
Exterior Feature Stucco
Parking Features Garage, Garage - Single Door
Garage Spaces 2.0
Fence Privacy, Stucco Wall, Wrought Iron, Security, Chain Link, Wood
Pool Private
Utilities Available Electricity Connected, Propane, Water Connected
View Mountains/Hills, Panoramic, Neighborhood, City Lights
Roof Type Spanish Tile
Total Parking Spaces 6
Building
Lot Description Cul-De-Sac, Landscaped
Story 4
Sewer Conventional Septic
Water Public
Architectural Style Mediterranean/Spanish
Level or Stories 3 Story
Others
Monthly Total Fees $144
Miscellaneous Foothills,Mountainous,Suburban
Acceptable Financing Cash, Conventional
Listing Terms Cash, Conventional
Special Listing Condition Standard





