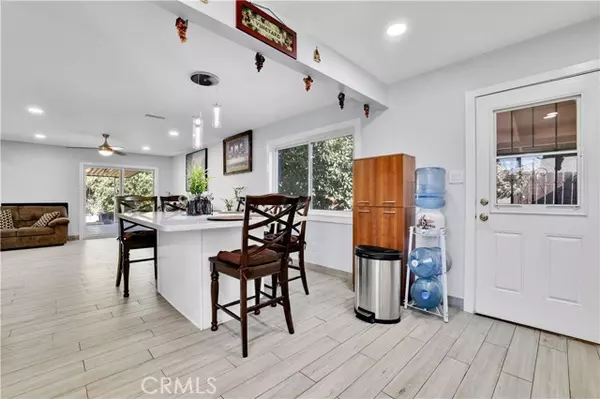5527 Coonen Drive Riverside, CA 92503
UPDATED:
11/07/2024 02:57 PM
Key Details
Property Type Single Family Home
Sub Type Detached
Listing Status Pending
Purchase Type For Sale
Square Footage 1,384 sqft
Price per Sqft $454
MLS Listing ID SW24170930
Style Detached
Bedrooms 3
Full Baths 2
Half Baths 1
Construction Status Turnkey
HOA Y/N No
Year Built 1956
Lot Size 6,970 Sqft
Acres 0.16
Property Description
For Sale or Trade!* This beautifully remodeled, turnkey single-story home is a gem in a highly desirable neighborhood! Step inside to an inviting formal living and dining area, bathed in warm, neutral tones and accented by rich porcelain flooring. The open layout seamlessly guides you to a spacious kitchen and dining area, perfect for both everyday meals and entertaining. The kitchen has been thoughtfully upgraded with a large eat-at island, granite countertops, and abundant cabinet space. The home offers spacious bedrooms that share a remodeled guest bathroom, along with a master suite that's just the right size. Enjoy natural light streaming through large windows and relax in your private master bathroom. The garage conversion to an ADU offers flexible living options, ideal for extended family or rental income. Additional features include a two-year-old HVAC system, new windows, and a host of other upgrades that make this home truly special. Outside, you'll find a large, private backyard with a covered patioperfect for outdoor gatherings. This home is ready for you to move in and start creating lasting memories!
Location
State CA
County Riverside
Area Riv Cty-Riverside (92503)
Zoning R1065
Interior
Interior Features Recessed Lighting
Cooling Central Forced Air, Electric
Flooring Tile
Fireplaces Type FP in Living Room, Gas
Equipment Gas Range
Appliance Gas Range
Laundry Laundry Room
Exterior
Garage Garage - Two Door
Garage Spaces 2.0
Utilities Available Natural Gas Connected, Sewer Connected, Water Connected
Total Parking Spaces 6
Building
Lot Description Sidewalks
Story 1
Lot Size Range 4000-7499 SF
Sewer Public Sewer
Water Public
Level or Stories 1 Story
Construction Status Turnkey
Others
Monthly Total Fees $4
Miscellaneous Suburban
Acceptable Financing Cash, Conventional, FHA, VA, Cash To New Loan, Submit
Listing Terms Cash, Conventional, FHA, VA, Cash To New Loan, Submit
Special Listing Condition Standard

GET MORE INFORMATION





