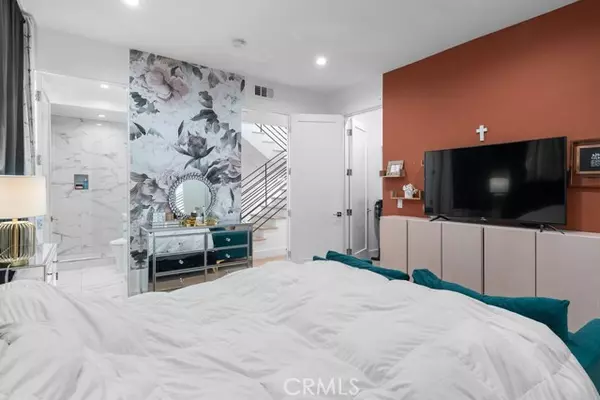4858 Clinton Street Los Angeles, CA 90004
UPDATED:
11/03/2024 02:40 AM
Key Details
Property Type Single Family Home
Sub Type Detached
Listing Status Active
Purchase Type For Sale
Square Footage 2,296 sqft
Price per Sqft $621
MLS Listing ID SB24164685
Style Detached
Bedrooms 5
Full Baths 4
HOA Y/N No
Year Built 2020
Lot Size 1,620 Sqft
Acres 0.0372
Property Description
BUY NOW AND SAVE $50,000 ON CLOSING COSTS WITH A KILLER MORTGAGE!* Savings like this make this tri-level pop! Experience a newer construction, 5 bedroom 4 bathroom house in Koreatown Los Angeles, with panoramic rooftop deck views of Downtown Los Angeles and the Hollywood Hills. Minutes from the 101, Paramount Picture Studios and the Hollywood Hills, this stunning home offers the ultimate Los Angeles lifestyle. The open floor plan is highlighted by hardwood floors, high ceilings, and an abundance of natural light. Multiple balconies invite you to enjoy outdoor living, while the rooftop patio provides panoramic views of the Hollywood Sign, Dowtown Los Angeles DTLA and Century City. The rooftop comes complete with a spa and sauna for unwinding after a long day. The main floor includes a comfortable family room, guest bedroom and dining area along with a modern kitchen which includes a breakfast bar, stainless steel appliances and a large 6 burner gas range, perfect for casual meals or an intimate dinner party. Upstairs are three bedrooms, including the large primary suite with a luxurious ensuite bathroom, featuring an oversized shower and dual sinks. A separate first-floor studio unit with its own entrance and kitchenette offers flexible living arrangements or rental income potential. With a large two-car garage parking is a breeze. Close proximity to major film studios, fine and casual dining options, the Hollywood Walk of Fame, Griffith Observatory and the Hollywood Bowl makes this home the perfect blend of comfort and convenience. *ASK FOR DETAILS ON CLOSING COSTS THROUGH PREFERRED LENDER*
Location
State CA
County Los Angeles
Area Los Angeles (90004)
Zoning LAR3
Interior
Interior Features Corian Counters, Living Room Balcony, Recessed Lighting
Cooling Central Forced Air
Flooring Wood
Fireplaces Type FP in Living Room
Equipment Dishwasher, Dryer, Refrigerator, Washer, Gas Oven, Gas Range
Appliance Dishwasher, Dryer, Refrigerator, Washer, Gas Oven, Gas Range
Laundry Inside
Exterior
Exterior Feature Stucco
Garage Garage, Garage Door Opener
Garage Spaces 2.0
Utilities Available Sewer Connected, Water Connected
View Mountains/Hills, Panoramic, Landmark, Neighborhood, City Lights
Total Parking Spaces 3
Building
Lot Description Corner Lot, Curbs, Sidewalks
Story 3
Lot Size Range 1-3999 SF
Sewer Public Sewer
Water Public
Architectural Style Modern
Level or Stories 3 Story
Others
Monthly Total Fees $18
Miscellaneous Preserve/Public Land
Acceptable Financing Cash, Conventional, Cash To New Loan
Listing Terms Cash, Conventional, Cash To New Loan
Special Listing Condition Standard

GET MORE INFORMATION





