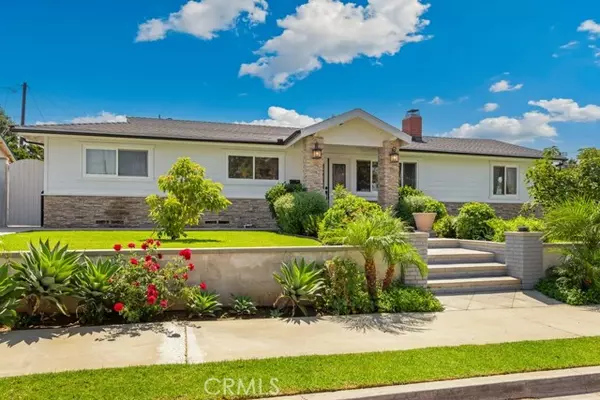740 Butternut Lane Corona, CA 92882

UPDATED:
12/16/2024 02:42 PM
Key Details
Property Type Single Family Home
Sub Type Detached
Listing Status Contingent
Purchase Type For Sale
Square Footage 1,508 sqft
Price per Sqft $477
MLS Listing ID CV24162026
Style Detached
Bedrooms 4
Full Baths 2
HOA Y/N No
Year Built 1962
Lot Size 7,841 Sqft
Acres 0.18
Property Description
Corner lot single-story home in West Corona! This light-filled 4-bedroom, 2.5-bath residence on a desirable corner lot, beautifully updated throughout. As you enter, you'll be greeted by a bright and inviting floor plan that effortlessly blends comfort and style. The remodeled kitchen, which opens to the living area, features elegant quartz countertops, a spacious kitchen island, and sleek stainless steel appliances, making it a chef's delight. The living room boasts a cozy fireplace, perfect for relaxing evenings, while the separate dining room offers an ideal setting for hosting intimate dinner parties and gatherings. The home also includes updated bathrooms with modern vanities, adding a touch of luxury, and a small office, providing a quiet space for those who work from home. Exit outside to the spacious backyard, ready for your personal touch. The covered patio is perfect for setting up an outdoor dining area, ideal for entertaining guests or enjoying al fresco meals. The large lawn offers ample space for outdoor activities and gardening. Additionally, the attached two-car garage provides convenience and extra storage. Don't miss out on this exceptional opportunity to own a beautiful home on a corner lot in a desirable location. Schedule a tour today and envision yourself living in this charming West Corona residence!
Location
State CA
County Riverside
Area Riv Cty-Corona (92882)
Zoning R-1
Interior
Interior Features Copper Plumbing Partial
Cooling Central Forced Air
Flooring Carpet, Tile
Fireplaces Type FP in Living Room, Gas
Equipment Gas Oven, Vented Exhaust Fan, Gas Range
Appliance Gas Oven, Vented Exhaust Fan, Gas Range
Laundry Garage
Exterior
Parking Features Direct Garage Access, Garage
Garage Spaces 2.0
View Mountains/Hills, Neighborhood
Roof Type Asbestos Shingle
Total Parking Spaces 6
Building
Lot Description Curbs, Sidewalks
Story 1
Lot Size Range 7500-10889 SF
Water Public
Level or Stories 1 Story
Others
Monthly Total Fees $2
Miscellaneous Storm Drains
Acceptable Financing Cash, Conventional, Cash To New Loan
Listing Terms Cash, Conventional, Cash To New Loan
Special Listing Condition Standard

GET MORE INFORMATION





