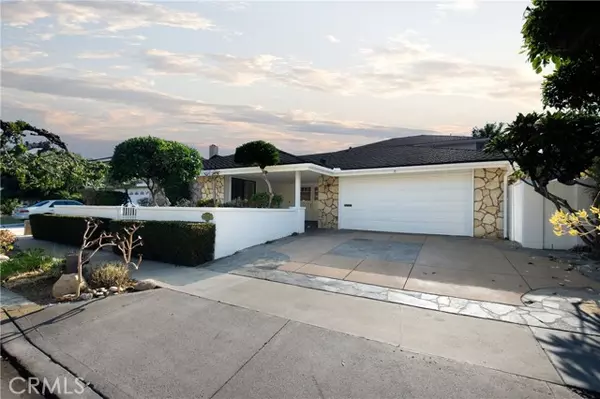16401 Serenade Lane Huntington Beach, CA 92647
UPDATED:
10/29/2024 02:17 AM
Key Details
Property Type Single Family Home
Sub Type Detached
Listing Status Active
Purchase Type For Sale
Square Footage 2,942 sqft
Price per Sqft $583
MLS Listing ID OC24166783
Style Detached
Bedrooms 4
Full Baths 3
Construction Status Turnkey
HOA Y/N No
Year Built 1969
Lot Size 6,000 Sqft
Acres 0.1377
Property Description
Welcome to your dream home in the heart of Huntington Beach! Located at 16401 Serenade Lane, this stunning 5-bedroom, 3-bathroom residence offers 2,942 square feet of luxurious living space, perfectly situated on a 6,000-square-foot lot. Step inside and be greeted by an expansive open floor plan that effortlessly blends comfort and elegance. The spacious living areas are bathed in natural light, creating a warm and inviting atmosphere. The gourmet kitchen features appliances, ample counter space, and custom cabinetryperfect for culinary enthusiasts and entertaining guests. The master suite is a true retreat, complete with a spa-like bathroom and generous walk-in closet. Each additional bedroom offers plenty of space, ideal for family, guests, or even a home office. The three pristine bathrooms are designed with modern finishes and fixtures, ensuring both style and functionality. Outside, the backyard provides a private oasis, perfect for relaxation or outdoor gatherings. The well-maintained landscaping and serene setting make this space ideal for enjoying the beautiful Southern California weather. Located in a desirable neighborhood of Huntington Beach, this home is close to top-rated schools, shopping, dining, and, of course, the beach. Dont miss the opportunity to own this exceptional propertyschedule your private tour today and experience the best of coastal living!
Location
State CA
County Orange
Area Oc - Huntington Beach (92647)
Zoning R-1
Interior
Interior Features Granite Counters, Recessed Lighting
Flooring Laminate, Tile
Fireplaces Type FP in Family Room
Equipment Refrigerator, Electric Range
Appliance Refrigerator, Electric Range
Laundry Garage
Exterior
Garage Spaces 2.0
Fence Privacy, Stucco Wall
Utilities Available Cable Available, Electricity Connected, Natural Gas Connected, Phone Available, Sewer Connected, Water Connected
View Neighborhood
Roof Type Shingle
Total Parking Spaces 2
Building
Lot Description Sidewalks
Story 2
Lot Size Range 4000-7499 SF
Sewer Public Sewer
Water Public
Architectural Style Contemporary
Level or Stories 2 Story
Construction Status Turnkey
Others
Monthly Total Fees $31
Acceptable Financing Cash, Conventional, Exchange, FHA, Land Contract, Cash To Existing Loan, Cash To New Loan, Submit
Listing Terms Cash, Conventional, Exchange, FHA, Land Contract, Cash To Existing Loan, Cash To New Loan, Submit
Special Listing Condition Standard

GET MORE INFORMATION





