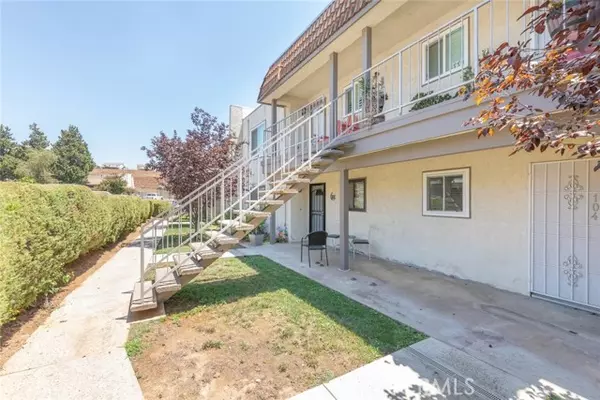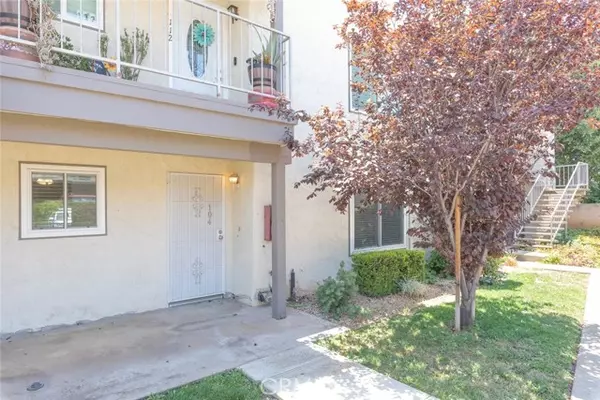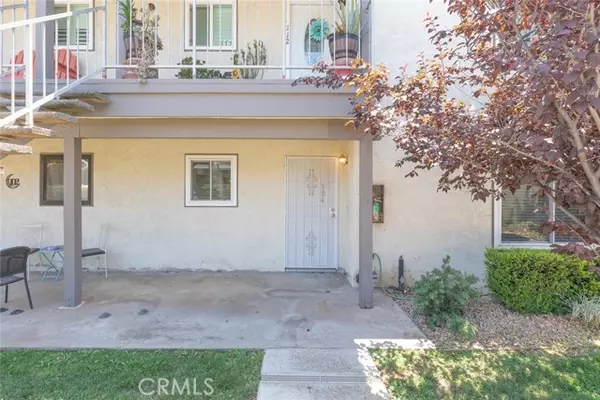35104 Mesa Grande Dr Calimesa, CA 92320
UPDATED:
01/13/2025 08:47 AM
Key Details
Property Type Condo
Listing Status Active
Purchase Type For Sale
Square Footage 996 sqft
Price per Sqft $326
MLS Listing ID IG24149237
Style All Other Attached
Bedrooms 2
Full Baths 2
HOA Fees $370/mo
HOA Y/N Yes
Year Built 1973
Lot Size 983 Sqft
Acres 0.0226
Property Description
Discover your dream home in this charming 2-bedroom, 2-bathroom single-story unit spanning 966 sq. ft. Nestled in a picturesque community, this home features a an outdoor patio perfect for relaxing and entertaining. Step inside to find modern updated flooring and freshly painted walls that offer a fresh, clean ambiance. Both bedrooms feature large closets, providing tons of storage space. The home is equipped with a recently installed water heater, ensuring a reliable and efficient hot water supply. The upgraded kitchen is a chef's dream, featuring new countertops, upgraded cabinets, and brand-new appliances that make cooking a pleasure. The bathrooms have been thoughtfully modernized with new vanities, showers, fixtures, and countertops, offering a luxurious experience. The primary bedroom serves as a peaceful retreat, complete with an upgraded en-suite bathroom. This beautifully maintained home offers easy, single-story living with no stairs to navigate, making it perfect for all ages. Embrace the lifestyle of your dreams in a community that offers stunning surroundings and practical amenities. The home's prime location provides easy access to the 10 freeways, hiking trails, golf courses, mountains, and nearby hospitals, ensuring all your lifestyle needs are met. Financially savvy buyers will appreciate the low HOA fees and property taxes. Make this your new home and enjoy the perfect blend of comfort, convenience, and style. Call today for a private showing!
Location
State CA
County Riverside
Area Riv Cty-Calimesa (92320)
Interior
Cooling Central Forced Air
Flooring Laminate
Equipment Dishwasher, Disposal, Trash Compactor, Vented Exhaust Fan
Appliance Dishwasher, Disposal, Trash Compactor, Vented Exhaust Fan
Exterior
Exterior Feature Stucco
Garage Spaces 1.0
Pool Below Ground, Community/Common, Association
Utilities Available Electricity Connected, Sewer Connected, Water Connected
Total Parking Spaces 3
Building
Story 1
Lot Size Range 1-3999 SF
Sewer Public Sewer
Water Public
Level or Stories 1 Story
Others
Monthly Total Fees $372
Miscellaneous Storm Drains,Suburban,Rural
Acceptable Financing Cash, Conventional, FHA, VA
Listing Terms Cash, Conventional, FHA, VA
Special Listing Condition Standard





