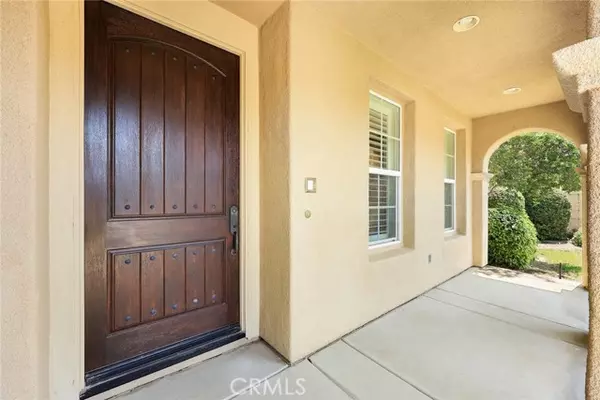4448 St Cloud Claremont, CA 91711

UPDATED:
12/21/2024 07:35 PM
Key Details
Property Type Single Family Home
Sub Type Detached
Listing Status Active
Purchase Type For Sale
Square Footage 5,629 sqft
Price per Sqft $476
MLS Listing ID WS24147256
Style Detached
Bedrooms 5
Full Baths 5
Half Baths 1
HOA Fees $255/mo
HOA Y/N Yes
Year Built 2006
Lot Size 0.640 Acres
Acres 0.6399
Property Description
This beautiful 5-bedroom, 5.5-bathroom home is located in the prestigious Stone Canyon in North Claremont. Inside, the residence features a spacious living room, an office, and an elegant formal dining room. It boasts a spacious family room with soaring two-story ceilings and expansive windows, seamlessly connecting to the double island gourmet kitchen equipped with gleaming stainless steel appliances, a spacious breakfast area, overlooking the beautiful garden and pool. There is a ground-floor bedroom with an attached bath, a powder room, and a huge laundry room. The second floor features an oversized master bedroom and bathroom with a fireplace and a retreat area. The other three guest bedrooms all have their own bathrooms. Wood floors and window shutters are featured throughout the entire house, complemented by four fireplaces. Four attached car garages. The backyard includes a basketball court, swimming pool, and built-in BBQ perfect for entertaining family and friends. Wilderness walking trails and parks are nearby. The property is also conveniently close to the Webb Private School, shopping center, Claremont Village and Claremont Colleges.
Location
State CA
County Los Angeles
Area Claremont (91711)
Zoning LCCI
Interior
Cooling Central Forced Air
Flooring Wood
Fireplaces Type FP in Family Room, FP in Living Room
Equipment Dishwasher, 6 Burner Stove, Double Oven
Appliance Dishwasher, 6 Burner Stove, Double Oven
Laundry Laundry Room
Exterior
Garage Spaces 4.0
Pool Private
View Mountains/Hills
Total Parking Spaces 4
Building
Lot Description Sidewalks
Story 2
Sewer Public Sewer
Water Private
Level or Stories 2 Story
Others
Monthly Total Fees $389
Acceptable Financing Cash, Conventional, Cash To Existing Loan, Cash To New Loan
Listing Terms Cash, Conventional, Cash To Existing Loan, Cash To New Loan
Special Listing Condition Standard

GET MORE INFORMATION





