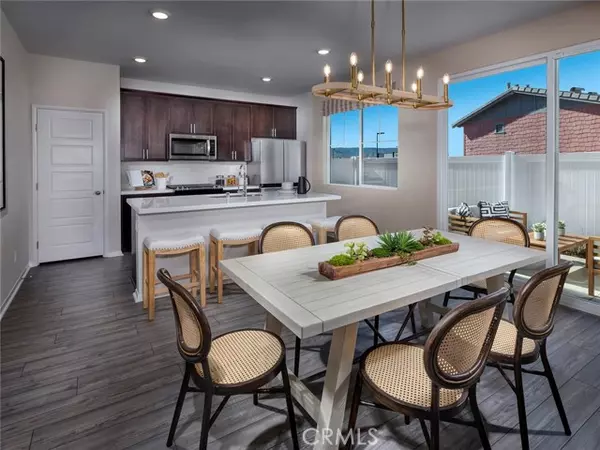2051 Bergamot Street Redlands, CA 92374
UPDATED:
11/07/2024 03:01 AM
Key Details
Property Type Single Family Home
Sub Type Detached
Listing Status Active
Purchase Type For Sale
Square Footage 1,815 sqft
Price per Sqft $350
MLS Listing ID OC24112984
Style Detached
Bedrooms 3
Full Baths 2
Half Baths 1
Construction Status Under Construction
HOA Fees $145/mo
HOA Y/N Yes
Year Built 2024
Lot Size 3,500 Sqft
Acres 0.0803
Property Description
Brand new, energy-efficient home available by Jul 2024! Photos are of builder model home. An open-concept layout means you can prepare dinner at the kitchen island without missing the conversation in the great room. White cabinets with white ice quartz countertops, carmen EVP flooring and multi-tone textured carpet in our Sleek package. Plus, a large versatile loft. Willow at Live Oak is now selling with designer-decorated model homes in Redlands, CA. Featuring two-story, single-family homes with expansive primary suites, chef-inspired kitchens, and flexible lofts. Every home boast energy-efficient feature such as multispeed HVAC systems, spray foam insultation, and high-performance air filtration so you can spend less on utility bills and more on the things that matter most. Each of our homes is built with innovative, energy-efficient features designed to help you enjoy more savings, better health, real comfort and peace of mind.
Location
State CA
County San Bernardino
Area Redlands (92374)
Zoning RES
Interior
Interior Features Granite Counters, Pantry, Recessed Lighting
Cooling Central Forced Air, Electric, Energy Star
Flooring Carpet, Other/Remarks
Equipment Disposal, Microwave, Electric Oven, Self Cleaning Oven, Vented Exhaust Fan, Water Line to Refr
Appliance Disposal, Microwave, Electric Oven, Self Cleaning Oven, Vented Exhaust Fan, Water Line to Refr
Laundry Laundry Room, Inside
Exterior
Exterior Feature Spray Foam Insulation
Garage Direct Garage Access
Garage Spaces 2.0
Utilities Available Cable Available, Electricity Connected, Phone Available, Sewer Available, Underground Utilities, Water Connected
View Mountains/Hills
Roof Type Tile/Clay
Total Parking Spaces 2
Building
Lot Description Sidewalks
Story 2
Lot Size Range 1-3999 SF
Sewer Public Sewer
Water Public
Level or Stories 2 Story
New Construction Yes
Construction Status Under Construction
Others
Monthly Total Fees $145
Miscellaneous Storm Drains,Suburban
Acceptable Financing Conventional
Listing Terms Conventional
Special Listing Condition Standard

GET MORE INFORMATION





