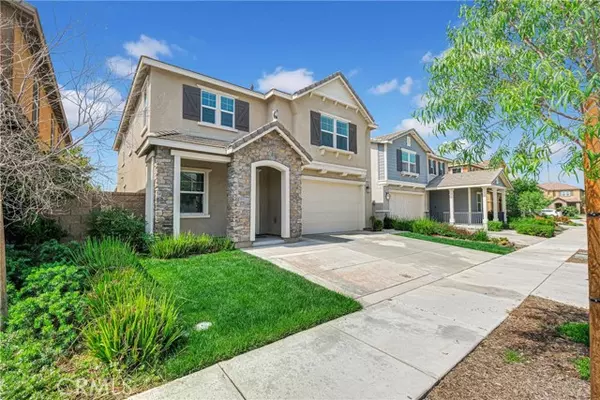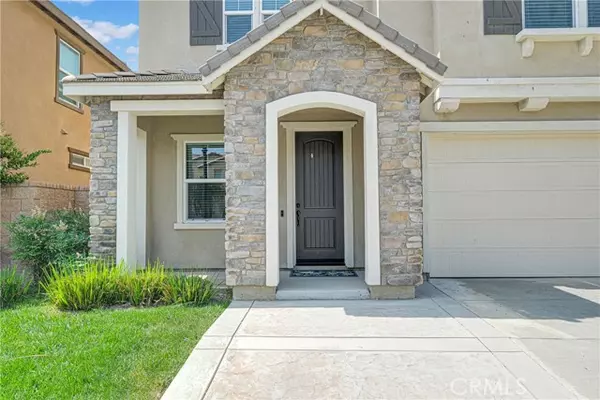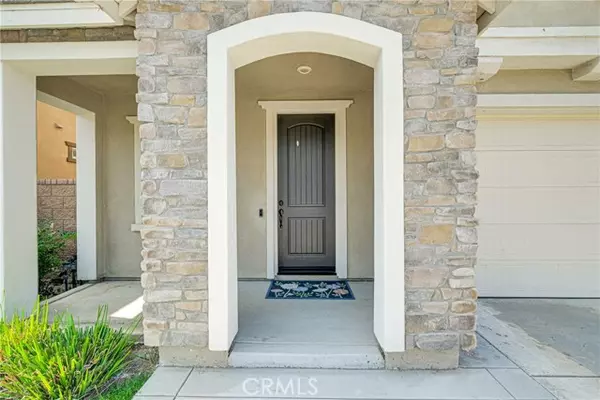2752 E Howlett Lane Ontario, CA 91762

UPDATED:
12/20/2024 07:34 AM
Key Details
Property Type Single Family Home
Sub Type Detached
Listing Status Contingent
Purchase Type For Sale
Square Footage 2,742 sqft
Price per Sqft $315
MLS Listing ID CV24123102
Style Detached
Bedrooms 5
Full Baths 3
HOA Fees $109/mo
HOA Y/N Yes
Year Built 2018
Lot Size 4,499 Sqft
Acres 0.1033
Property Description
This gorgeous two-story home features 5 bedrooms, 3 bathrooms and 2-car garage with tankless water heater. 0pen entry with a flex room can be used as an additional living room or dining room or den. The gourmet kitchen comes complete with oversized island with granite counter tops and white cabinets. Good sized pantry and stainless-steel appliances. Large usable yard with a generous covered patio for entertaining. The first floor of this home also features a bedroom, full bath, coat closet and under-stair storage. There are plenty of natural light. The second floor of this home includes a spacious loft, three secondary bedrooms, a secondary bathroom and master suite. The master suite includes a beautiful room, large bathroom and 2 walk-in closets. a separate tub and shower and double sinks. making it perfect for any life style. The laundry room is conveniently located on the second floor of this home. upgraded laminate floor throughout the house. spacious backyard. short walking distance to the community park maintained by the association. 5 mins drive to Fwy 15, Costco and Ranch 99 Market and many shopping center, Eastvale gateway, Ontario Mills are nearby. Low HOA, With all of these features. This house will be a perfect choice for you and your family. DO NOT MISS IT!
Location
State CA
County San Bernardino
Area Ontario (91762)
Interior
Cooling Central Forced Air
Flooring Laminate
Equipment Dishwasher, Disposal, Microwave, Solar Panels, Convection Oven, Gas Stove
Appliance Dishwasher, Disposal, Microwave, Solar Panels, Convection Oven, Gas Stove
Exterior
Parking Features Garage
Garage Spaces 2.0
Total Parking Spaces 2
Building
Lot Description Sidewalks
Story 2
Lot Size Range 4000-7499 SF
Sewer Public Sewer
Water Public
Level or Stories 2 Story
Others
Monthly Total Fees $500
Acceptable Financing Cash, Conventional, VA, Cash To New Loan
Listing Terms Cash, Conventional, VA, Cash To New Loan
Special Listing Condition Standard

GET MORE INFORMATION





