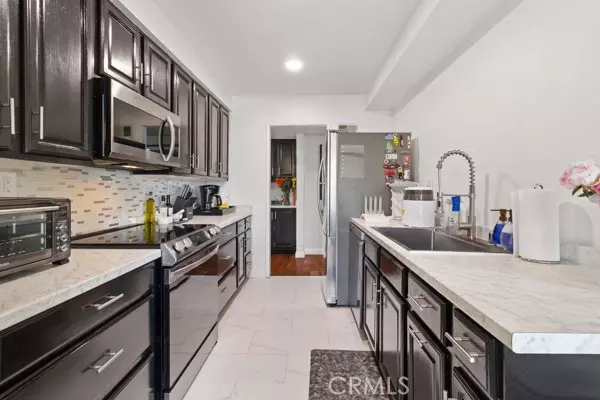5412 Lindley Avenue #201 Encino, CA 91316
UPDATED:
01/08/2025 08:23 AM
Key Details
Property Type Condo
Listing Status Active
Purchase Type For Sale
Square Footage 1,533 sqft
Price per Sqft $437
MLS Listing ID SR24112774
Style All Other Attached
Bedrooms 2
Full Baths 3
Construction Status Turnkey
HOA Fees $530/mo
HOA Y/N Yes
Year Built 1971
Lot Size 1.287 Acres
Acres 1.2867
Property Description
Elegant Encino Condo, Natural Sunlight throughout home, Pride of Ownership Permeates this Exceptionally Large Unit, Upgraded Engineered Hardwood flooring, Marble, Upscale Formica, Stainless Steal Appliances - Double door Refrigerator offers purified water, four burner stove, oven, microwave, garbage disposal, and dishwasher. Stainless steal farmers deep kitchen sink, large pantry, self slider glider shelving, spacious for cooking, and entertaining guests. Crown Molding throughout home with recessed lighting and smooth ceilings, Wet bar, Primary bedroom with large walk-in closet, double sinks, tub, and shower, upgraded low flush toilets, secondary bedroom with connecting shower & tub, full bathroom with upgraded storage and shelves. Extra Large Balcony area with slider doors, custom made blinds and drapes, plantation shutters, Central AC / Heat. Two Separate doors for entry. Two parking spaces, pool, jacuzzi, recreation room. Located in the heart of Encino and walking distance to Ventura Blvd. This particular units is one of the Larger Units in the complex and located in the "Heart of Lovely Encino."
Location
State CA
County Los Angeles
Area Encino (91316)
Zoning LAR3
Interior
Interior Features Balcony, Bar, Copper Plumbing Partial, Dry Bar, Granite Counters, Pantry, Recessed Lighting, Stone Counters, Trash Chute, Wet Bar
Heating Electric
Cooling Central Forced Air, Electric
Flooring Stone, Tile, Wood
Equipment Dishwasher, Disposal, Microwave, Refrigerator, Water Softener, Convection Oven, Electric Oven, Electric Range, Water Line to Refr, Water Purifier
Appliance Dishwasher, Disposal, Microwave, Refrigerator, Water Softener, Convection Oven, Electric Oven, Electric Range, Water Line to Refr, Water Purifier
Laundry Community, Laundry Room
Exterior
Exterior Feature Brick, Concrete
Parking Features Assigned, Tandem
Garage Spaces 2.0
Fence Partial, Average Condition, Privacy, Stucco Wall
Pool Below Ground, Association, Heated
Utilities Available Cable Available, Cable Connected, Electricity Available, Electricity Connected, Phone Available, Phone Connected, Sewer Available, Water Available, Sewer Connected, Water Connected
View Mountains/Hills, Panoramic, Neighborhood, City Lights
Roof Type Composition,Concrete,Common Roof,Shingle
Total Parking Spaces 2
Building
Lot Description Curbs, Sidewalks, Sprinklers In Front
Story 1
Sewer Public Sewer
Water Public
Architectural Style Traditional
Level or Stories 1 Story
Construction Status Turnkey
Others
Monthly Total Fees $544
Miscellaneous Elevators/Stairclimber,Storm Drains,Suburban
Acceptable Financing Cash, Conventional, VA
Listing Terms Cash, Conventional, VA
Special Listing Condition Standard





