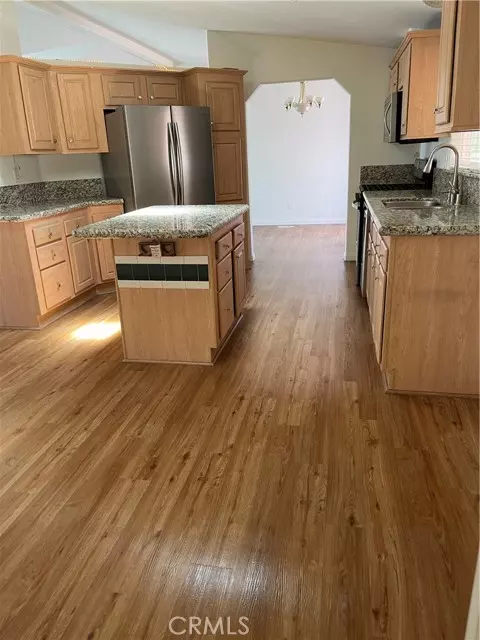10961 Desert Lawn Dr #342 #342 Calimesa, CA 92320
UPDATED:
01/23/2025 12:46 AM
Key Details
Property Type Manufactured Home
Sub Type Manufactured Home
Listing Status Contingent
Purchase Type For Sale
Square Footage 1,690 sqft
Price per Sqft $144
MLS Listing ID EV24069674
Style Manufactured Home
Bedrooms 3
Full Baths 2
Construction Status Updated/Remodeled
HOA Y/N No
Year Built 2001
Lot Size 2,130 Sqft
Acres 0.0489
Property Description
*Big Price Reduction" Welcome to the beautiful Plantation on the Lakes, this is a highly desirable 55+ community located just south of the 10 frwy with close access to the new shopping center off Cherry Valley Blvd, including Stater Brothers, Starbucks, food restaurants, gas station, etc. This 55+ community offers plenty of amenities including (2) club houses, (2) pools, (2) lakes, walking trails, dog park, tennis and pickle ball courts, and many other amenities. This beautiful home has a great layout, Large Kitchen area with open access to the family room and formal dining area, large formal living room, spacious Primary suite including a walk-in closet and an attached primary bathroom with a new walk-in tub that was just installed as well as a separate walk-in shower. The two guest rooms are on the opposite side of the house as well as a guest bathroom. Outside there is a very big open backyard with lots of trees and landscaping, (2) wood storage sheds in the back of the property and an open spacious patio area for all your outdoor entertaining. The front yard is nicely landscaped with very nice curb appeal, a detached 2 car garage as well as parking area for 2 vehicles in the driveway. Don't miss out on the opportunity to own this beautiful home, it is priced to move quickly.
Location
State CA
County Riverside
Area Riv Cty-Calimesa (92320)
Building/Complex Name Plantation on the lakes
Interior
Cooling Central Forced Air
Flooring Carpet, Laminate, Linoleum/Vinyl
Equipment Dishwasher, Microwave, Convection Oven
Appliance Dishwasher, Microwave, Convection Oven
Laundry Laundry Room
Exterior
Parking Features Direct Garage Access
Garage Spaces 2.0
Pool Community/Common, Heated
Utilities Available Electricity Connected, Natural Gas Connected, Sewer Connected, Water Connected
Roof Type Composition
Total Parking Spaces 2
Building
Lot Description Landscaped, Sprinklers In Front, Sprinklers In Rear
Story 1
Sewer Public Sewer
Water Public
Construction Status Updated/Remodeled
Others
Senior Community Other
Acceptable Financing Cash, Conventional
Listing Terms Cash, Conventional
Special Listing Condition Standard





