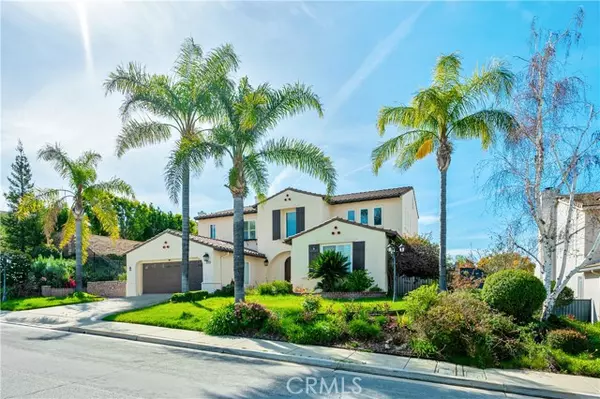5474 Sunlight Street Simi Valley, CA 93063
UPDATED:
09/15/2024 05:29 AM
Key Details
Property Type Single Family Home
Sub Type Detached
Listing Status Active
Purchase Type For Sale
Square Footage 3,182 sqft
Price per Sqft $502
MLS Listing ID SR24063589
Style Detached
Bedrooms 6
Full Baths 4
HOA Fees $150/mo
HOA Y/N Yes
Year Built 1999
Lot Size 8,670 Sqft
Acres 0.199
Property Description
Introducing the Most Exclusive Silverthorne Estate in Simi Valley's Northern Foothills, where artistic beauty and masterful engineering create a breathtaking oasis. This stunning mansion blends modern sophistication with timeless elegance. Upon entering, you're greeted by a meticulously designed space, showcasing a ground floor bedroom and full bath, ideal for guests or as an office. The formal living room dazzles with cathedral ceilings and custom roller shades, leading to a dining room with bespoke lighting and plantation shutters. The gourmet kitchen is a culinary dream, featuring custom cabinetry, granite countertops, and high-end stainless steel appliances, including a 5-burner cooktop and double oven. A large center island and breakfast nook with serene backyard views make for a perfect morning spot. The family room, with its cozy fireplace and built-in media space, invites relaxation. A convenient laundry room adds practicality with ample cabinetry. Upstairs, three bedrooms offer comfort and versatility, with the master suite providing a luxurious retreat, complete with engineered wood flooring, dual walk-in closets, and a spa-like bath. The newly remodeled outdoor pool and spa, set against hillside views, offer an entertainers dream, alongside a gazebo and synthetic grass for maintenance-free elegance. The home includes a spacious 3-car tandem garage. Located in the sought-after Silverthorne Development, this home is a testament to luxury and a rare opportunity to own in Simi Valley. Your exclusive lifestyle awaits.
Location
State CA
County Ventura
Area Simi Valley (93063)
Interior
Interior Features Beamed Ceilings, Granite Counters
Cooling Central Forced Air
Fireplaces Type FP in Family Room
Laundry Laundry Room
Exterior
Garage Spaces 2.0
Pool Private
Total Parking Spaces 2
Building
Lot Description Curbs
Story 2
Lot Size Range 7500-10889 SF
Sewer Public Sewer
Water Public
Level or Stories 2 Story
Others
Monthly Total Fees $150
Acceptable Financing Cash, Conventional, FHA, Cash To Existing Loan
Listing Terms Cash, Conventional, FHA, Cash To Existing Loan
Special Listing Condition Standard

GET MORE INFORMATION





