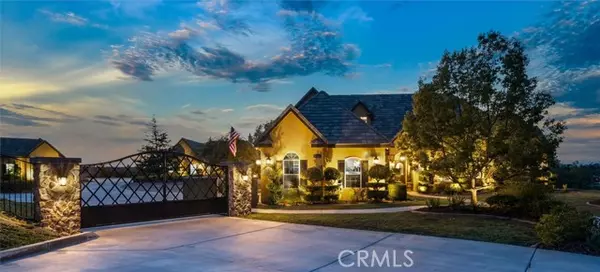14787 Wood Road Riverside, CA 92508
UPDATED:
10/09/2024 12:37 PM
Key Details
Property Type Single Family Home
Sub Type Detached
Listing Status Active
Purchase Type For Sale
Square Footage 5,600 sqft
Price per Sqft $669
MLS Listing ID SW24049522
Style Detached
Bedrooms 7
Full Baths 6
Construction Status Turnkey
HOA Y/N No
Year Built 2006
Lot Size 2.610 Acres
Acres 2.61
Property Description
Dream of living on a private family compound? Look no further! Rare opportunity to own two custom-built homes on almost 3 acres designed by architect Donald J. Fears. This property is perfect for the multi-generational family looking to live in the highly sought after Orangecrest Area of Riverside. Private entrance & gated family compound offers more than the eyes can see. The exquisite French Country main residence boasts over 4100 square feet with 3 main floor bedrooms, 3 full baths, elegant formal living & dining spaces along with a large family room. There is a chefs dream kitchen with built in fridge freezer, double ovens, large 10 prep island, plenty of storage and enormous walk in pantry. On the second level, there is a large living/game room area, complete with mini primary sized bedroom, kitchenette, bath & beamed ceilings. Arched doors, 7 1/2 baseboards, custom cabinetry and built-ins throughout, wainscoting, columns, french doors, 2 fireplaces, primary retreat, custom wood/wrought iron entry door, 10 ceilings & in some areas almost 20 beamed ceilings, 3 car attached finished garage plus much more. The adorable secondary residence mimics the esthetics of the main home, has its own address and is just footsteps away. It is the perfect in-law quarters complete with 3 bedrooms, 2 baths, gas fireplace, 2 car attached finished garage & covered patio. An unfinished attic allows for additional future space for storage or convert it into your little private hideaway. With lots of beautiful views from indoors & out, its hard not to fall in love with this property. Car enthusiasts will love the massive detached garage with 2 large roll up doors, loft, plenty of storage and workspace along with a 10k lb vehicle lift. Plenty of parking, storage, RV parking and entertaining space on your property. From day one, the planning and building of these homes has been meticulously thought out and cared for. The grounds are perfectly landscaped & manicured with lush trees that adorn the entire property, giving you plenty of privacy. As if that isnt enough, there are two his and her structures to provide that additional space and storage youve always wanted. The 1800 sqft shop is currently used as a garage/workshop & the 1500 sqft shop is a she shed in progress. Septic certification & termite clearances completed. Private tours must be scheduled in advance; see showing instructions for more details. Low tax rate & NO HOA. Must see in person to appreciate.
Location
State CA
County Riverside
Area Riv Cty-Riverside (92508)
Interior
Interior Features Beamed Ceilings, Coffered Ceiling(s), Copper Plumbing Full, Dry Bar, Granite Counters, Pantry, Pull Down Stairs to Attic, Recessed Lighting, Wainscoting
Heating Natural Gas
Cooling Central Forced Air
Flooring Carpet, Laminate, Tile
Fireplaces Type FP in Family Room, Gas
Equipment Dishwasher, Microwave, Refrigerator, 6 Burner Stove, Convection Oven, Double Oven, Electric Oven, Freezer, Ice Maker, Self Cleaning Oven, Water Line to Refr
Appliance Dishwasher, Microwave, Refrigerator, 6 Burner Stove, Convection Oven, Double Oven, Electric Oven, Freezer, Ice Maker, Self Cleaning Oven, Water Line to Refr
Laundry Laundry Room, Inside
Exterior
Garage Gated, Direct Garage Access, Garage, Garage - Single Door, Garage - Three Door, Garage - Two Door, Garage Door Opener
Garage Spaces 9.0
Fence Wrought Iron
Utilities Available Electricity Connected, Natural Gas Connected
View Mountains/Hills, Valley/Canyon, Trees/Woods, City Lights
Roof Type Concrete
Total Parking Spaces 9
Building
Lot Description Curbs, Easement Access, Sidewalks, Landscaped, Sprinklers In Front, Sprinklers In Rear
Story 2
Sewer Conventional Septic
Water Public
Architectural Style Cottage, English, Tudor/French Normandy
Level or Stories 2 Story
Construction Status Turnkey
Others
Monthly Total Fees $11
Miscellaneous Horse Allowed,Horse Facilities,Value in Land,Preserve/Public Land,Ravine,Storm Drains,Rural
Acceptable Financing Cash, Conventional, VA, Cash To New Loan, Submit
Listing Terms Cash, Conventional, VA, Cash To New Loan, Submit
Special Listing Condition Standard

GET MORE INFORMATION





